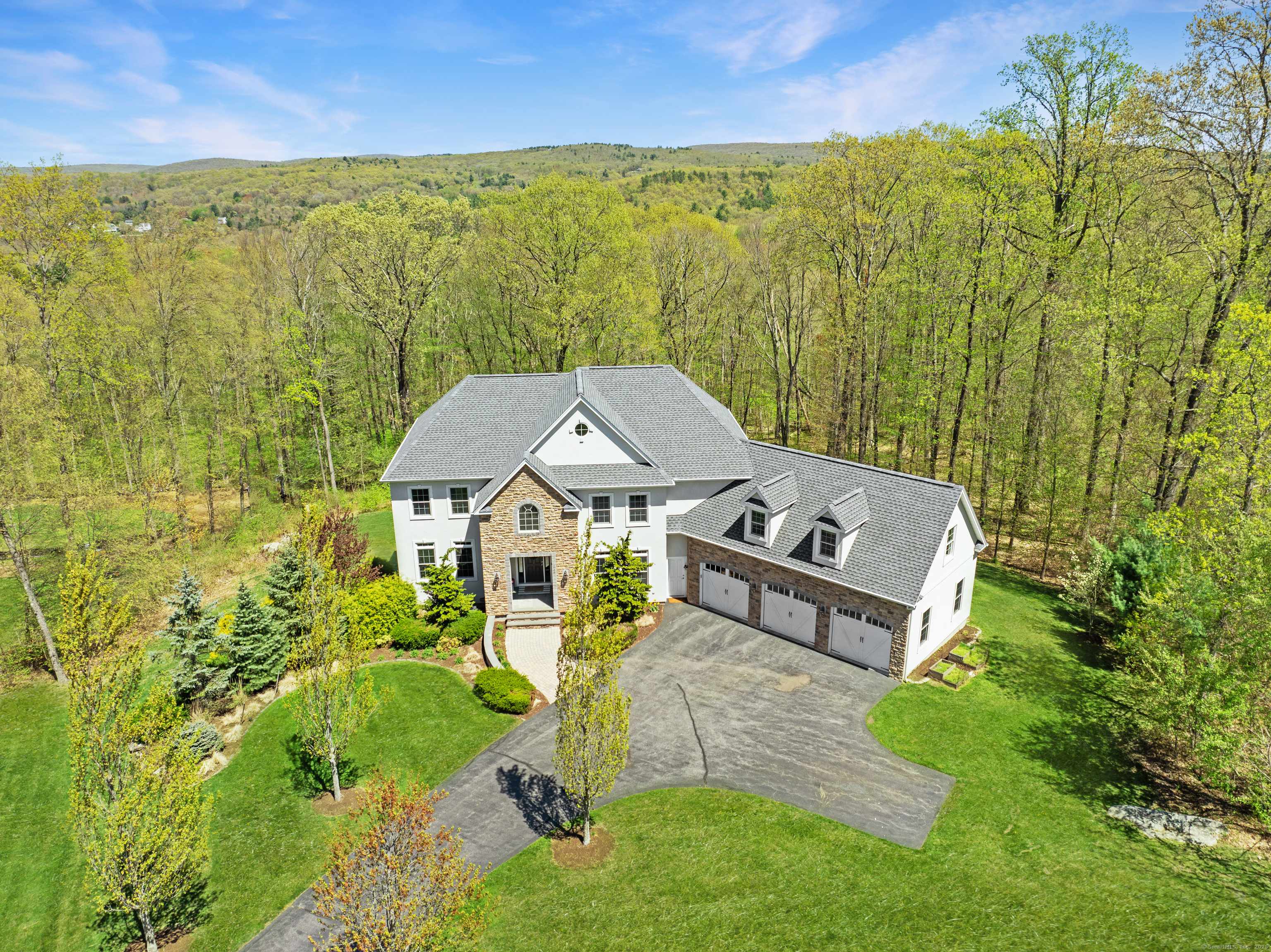For more information regarding the value of a property, please contact us for a free consultation.
Key Details
Sold Price $1,155,000
Property Type Single Family Home
Listing Status Sold
Purchase Type For Sale
Square Footage 4,102 sqft
Price per Sqft $281
MLS Listing ID 24088303
Sold Date 06/27/25
Style Colonial
Bedrooms 4
Full Baths 3
Half Baths 1
Year Built 2011
Annual Tax Amount $18,203
Lot Size 3.620 Acres
Property Description
Extraordinary Mandell-built residence sited on 3.62 acres nestled at end of private cul-de-sac among enclave of distinguished properties. Coveted Glastonbury setting offering tranquility & convenience to Glastonbury Hills Country Club, award-winning Hopewell School, & easy access to all beloved town amenities. Built w/enduring quality & impeccable attention to detail. Recent improvements include BRAND NEW ROOF, whole house water filtration system, renovated mudroom, & freshly painted interiors. Striking curb appeal, grand proportions, & timeless design celebrate form & function at every turn of this sprawling 4,102sf home. Dramatic covered front porch welcomes w/entry into grand 2-story foyer w/sweeping staircase. Spectacular layout featuring hardwood floors, transom-topped oversized windows, & elevated millwork. Formal living room & dining room. Chef's kitchen is well-equipped w/ Wolf range, SubZero refrigerator, & Monogram microwave. Fine wood cabinetry, center island, granite countertops, tile backsplash, glass-front display cabinets. Sunlit informal dining area steps out to spacious elevated deck w/steps to LL. The open layout flows seamlessly into family room gorgeous coffered ceilings, gas fireplace, & wall of windows overlooking park-like backyard. Main level continues w/dedicated office, powder room, laundry/mudroom, & access to attached 3-car garage. The upper level is a haven for restful retreats. Luxe primary suite w/tray ceiling, ***CONTINUED***
Location
State CT
County Hartford
Zoning RR
Rooms
Basement Full, Unfinished, Storage, Interior Access, Full With Walk-Out
Interior
Interior Features Auto Garage Door Opener, Cable - Available, Central Vacuum, Open Floor Plan
Heating Hot Water
Cooling Ceiling Fans, Central Air
Fireplaces Number 1
Exterior
Exterior Feature Underground Utilities, Porch, Deck, Gutters, Lighting, Stone Wall, Patio
Parking Features Attached Garage
Garage Spaces 3.0
Waterfront Description Not Applicable
Roof Type Asphalt Shingle
Building
Lot Description Lightly Wooded, Level Lot, On Cul-De-Sac, Cleared, Professionally Landscaped
Foundation Concrete
Sewer Septic
Water Private Well
Schools
Elementary Schools Hopewell
Middle Schools Smith
High Schools Glastonbury
Read Less Info
Want to know what your home might be worth? Contact us for a FREE valuation!

Our team is ready to help you sell your home for the highest possible price ASAP
Bought with Himanshu Singh • Singh Realty
GET MORE INFORMATION
Meghan Hess
Agent | License ID: 9523105, RES.0801096
Agent License ID: 9523105, RES.0801096

