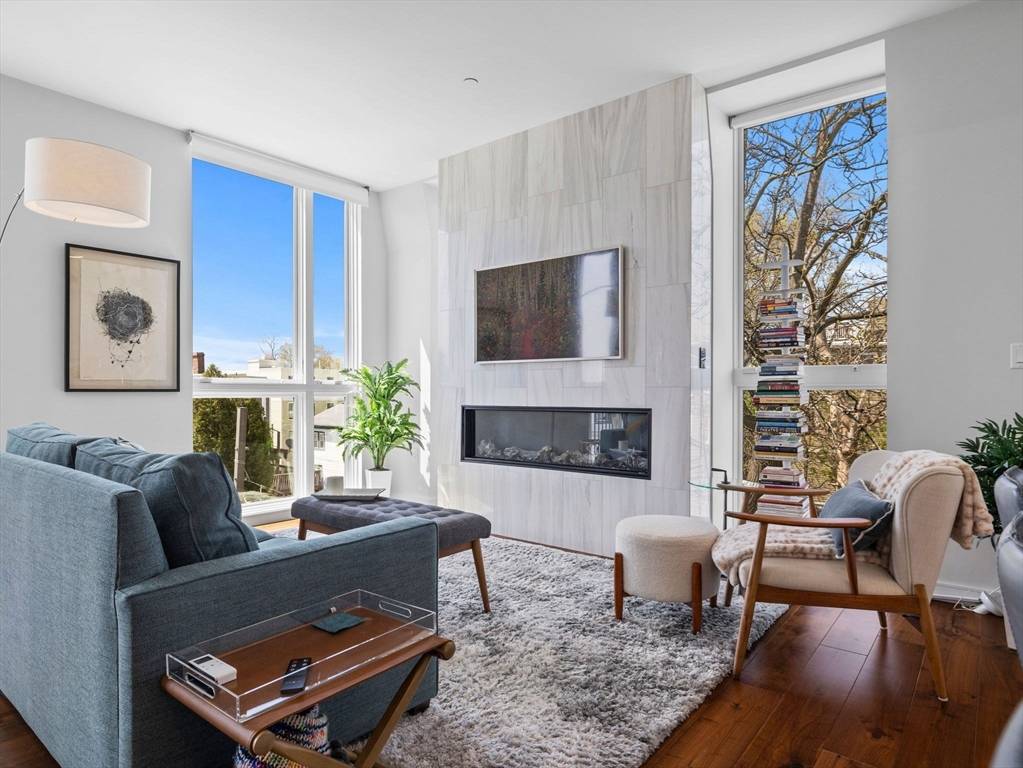OPEN HOUSE
Wed May 07, 5:15pm - 6:30pm
Sat May 10, 11:00am - 12:30pm
UPDATED:
Key Details
Property Type Condo
Sub Type Condominium
Listing Status Active
Purchase Type For Sale
Square Footage 1,218 sqft
Price per Sqft $1,222
MLS Listing ID 73369584
Bedrooms 2
Full Baths 2
HOA Fees $623/mo
Year Built 2020
Annual Tax Amount $9,140
Tax Year 2025
Property Sub-Type Condominium
Property Description
Location
State MA
County Suffolk
Area South Boston
Zoning CD
Direction E 5th Street between O & P Streets.
Rooms
Basement N
Interior
Interior Features Internet Available - Broadband
Heating Forced Air, Electric
Cooling Central Air
Flooring Engineered Hardwood
Fireplaces Number 1
Appliance Range, Dishwasher, Disposal, Microwave, Refrigerator, Freezer, Washer, Dryer
Laundry In Unit
Exterior
Exterior Feature Deck, Balcony
Garage Spaces 2.0
Community Features Public Transportation, Shopping, Tennis Court(s), Park, Walk/Jog Trails, Medical Facility, Laundromat, Bike Path, Highway Access, House of Worship, Marina, T-Station
Waterfront Description Beach Front,Harbor,Ocean,0 to 1/10 Mile To Beach,Beach Ownership(Public)
Roof Type Rubber
Garage Yes
Building
Story 1
Sewer Public Sewer
Water Public
Others
Pets Allowed Yes w/ Restrictions
Senior Community false
GET MORE INFORMATION
Meghan Hess
Agent | License ID: 9523105, RES.0801096
Agent License ID: 9523105, RES.0801096



