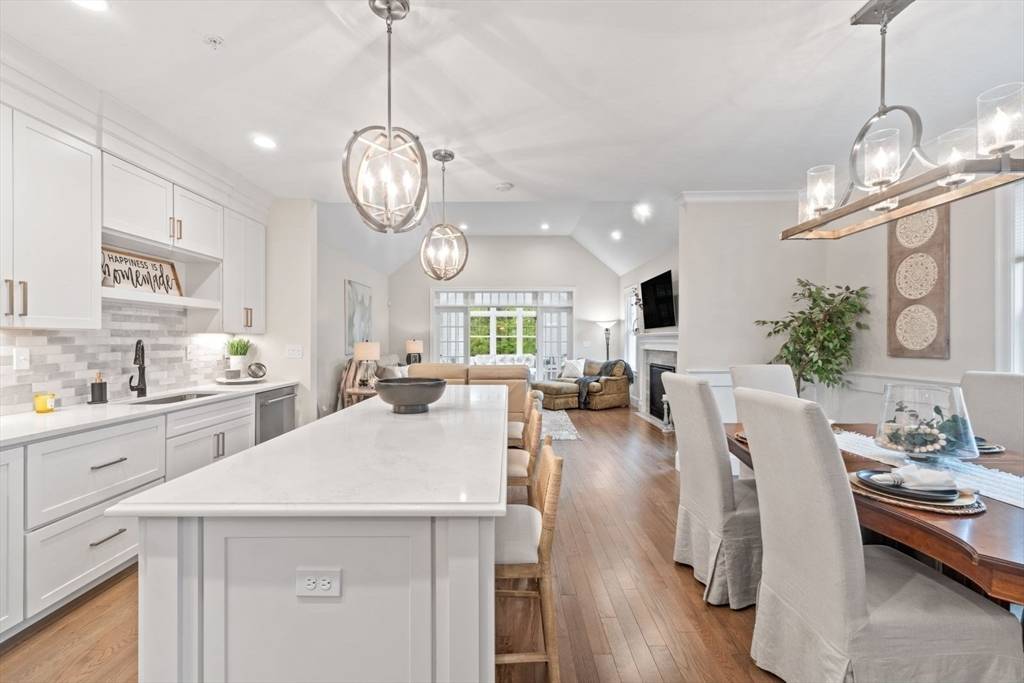OPEN HOUSE
Sat May 10, 12:30pm - 2:00pm
UPDATED:
Key Details
Property Type Condo
Sub Type Condominium
Listing Status Active
Purchase Type For Sale
Square Footage 3,457 sqft
Price per Sqft $289
MLS Listing ID 73371387
Bedrooms 2
Full Baths 2
Half Baths 2
HOA Fees $476/mo
Year Built 2021
Annual Tax Amount $11,353
Tax Year 2025
Property Sub-Type Condominium
Property Description
Location
State MA
County Middlesex
Zoning A
Direction Cedar St (MA 85) to Legacy Farms N to Weston Ln
Rooms
Family Room Vaulted Ceiling(s), Flooring - Hardwood, Recessed Lighting
Basement Y
Primary Bedroom Level Main, First
Kitchen Flooring - Hardwood, Dining Area, Pantry, Countertops - Stone/Granite/Solid, Kitchen Island, Recessed Lighting, Stainless Steel Appliances, Gas Stove, Crown Molding
Interior
Interior Features Closet, Recessed Lighting, Wainscoting, Crown Molding, Slider, Bathroom - Half, Countertops - Stone/Granite/Solid, Mud Room, Sun Room, Loft, Media Room, Bathroom, Office
Heating Forced Air, Natural Gas
Cooling Central Air
Flooring Tile, Carpet, Hardwood, Flooring - Hardwood, Flooring - Wall to Wall Carpet, Vinyl
Fireplaces Number 1
Fireplaces Type Family Room
Appliance Range, Dishwasher, Microwave, Refrigerator, Washer, Dryer, Plumbed For Ice Maker
Laundry Flooring - Stone/Ceramic Tile, Main Level, Electric Dryer Hookup, Washer Hookup, Lighting - Overhead, First Floor, In Unit
Exterior
Exterior Feature Porch - Enclosed, Deck - Composite, Patio, Screens
Garage Spaces 2.0
Community Features Shopping, Walk/Jog Trails, Conservation Area, Public School, T-Station, Adult Community
Utilities Available for Gas Range, for Gas Oven, for Electric Dryer, Washer Hookup, Icemaker Connection
Waterfront Description Beach Front,Lake/Pond,1 to 2 Mile To Beach,Beach Ownership(Public)
Roof Type Shingle
Total Parking Spaces 4
Garage Yes
Building
Story 2
Sewer Other
Water Public
Schools
Elementary Schools Mrthn/Elm/Hopki
Middle Schools Hopkinton Ms
High Schools Hopkinton Hs
Others
Pets Allowed Yes
Senior Community true
Virtual Tour https://73WestonLane.com
GET MORE INFORMATION
Meghan Hess
Agent | License ID: 9523105, RES.0801096
Agent License ID: 9523105, RES.0801096



