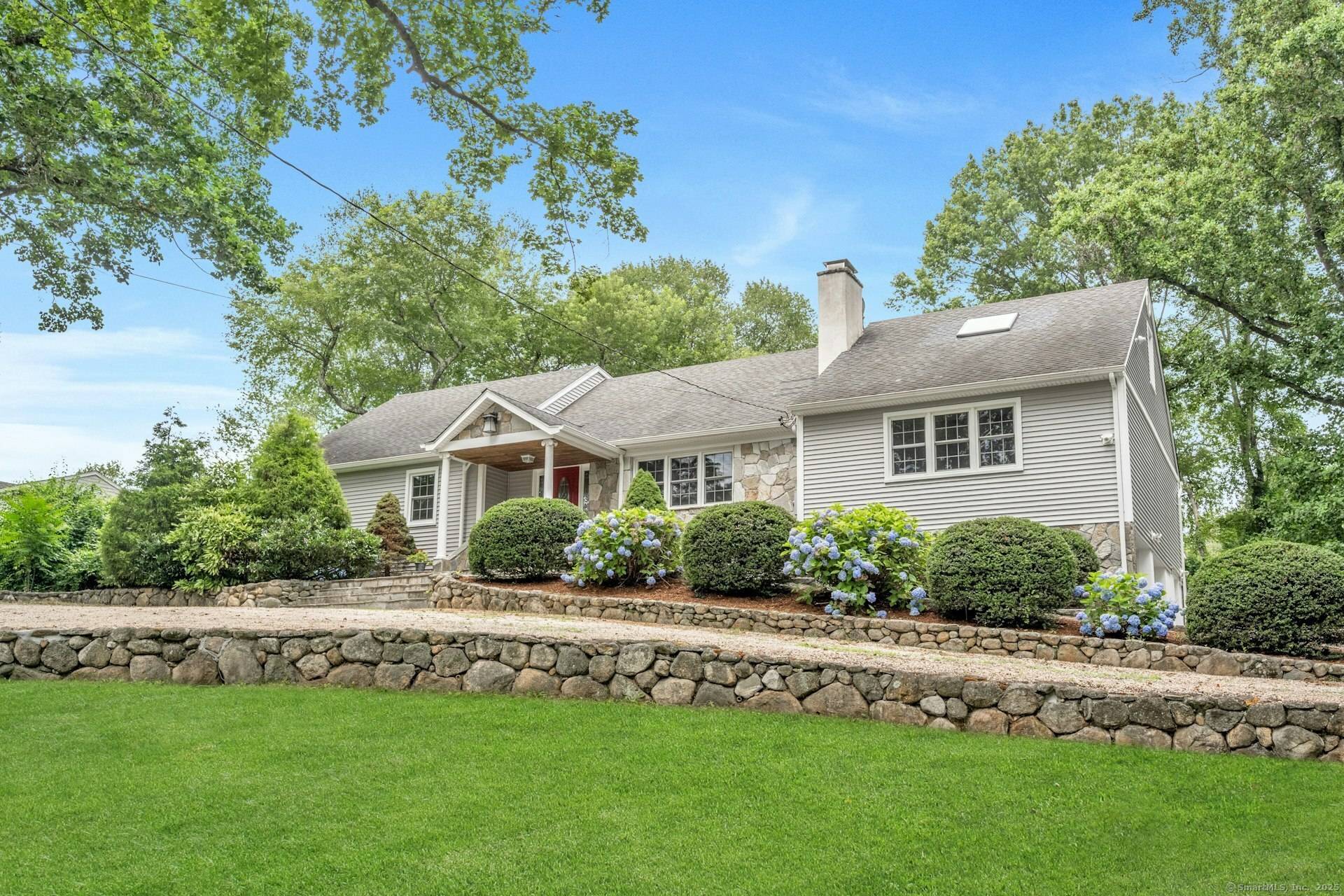OPEN HOUSE
Tue Jul 15, 10:00am - 12:30pm
Sat Jul 19, 1:00pm - 3:00pm
Sun Jul 20, 1:00pm - 3:00pm
UPDATED:
Key Details
Property Type Single Family Home
Listing Status Active
Purchase Type For Sale
Square Footage 3,506 sqft
Price per Sqft $612
MLS Listing ID 24109756
Style Cape Cod
Bedrooms 5
Full Baths 3
Half Baths 1
HOA Fees $35/ann
Year Built 1967
Annual Tax Amount $11,567
Lot Size 1.130 Acres
Property Description
Location
State CT
County Fairfield
Zoning RA-1
Rooms
Basement Full, Fully Finished
Interior
Heating Hot Air
Cooling Central Air
Fireplaces Number 2
Exterior
Parking Features Attached Garage
Garage Spaces 2.0
Pool In Ground Pool
Waterfront Description Not Applicable
Roof Type Wood Shingle
Building
Lot Description Level Lot
Foundation Block
Sewer Septic
Water Public Water Connected
Schools
Elementary Schools Glenville
Middle Schools Western
High Schools Greenwich
GET MORE INFORMATION
Meghan Hess
Agent | License ID: 9523105, RES.0801096
Agent License ID: 9523105, RES.0801096



