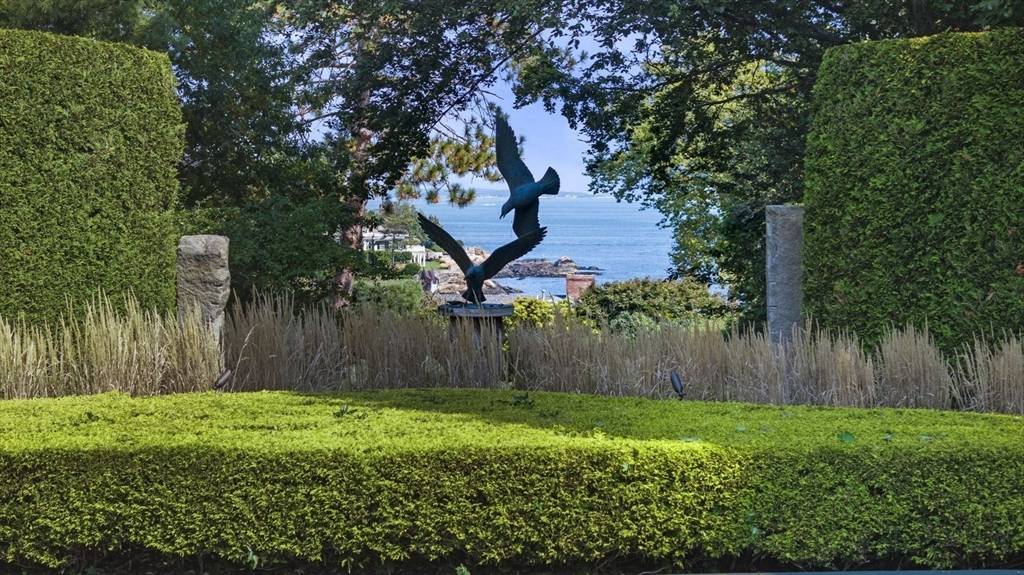UPDATED:
Key Details
Property Type Single Family Home
Sub Type Single Family Residence
Listing Status Active
Purchase Type For Sale
Square Footage 7,828 sqft
Price per Sqft $606
MLS Listing ID 73404012
Style Colonial
Bedrooms 7
Full Baths 6
Half Baths 3
HOA Y/N false
Year Built 2000
Annual Tax Amount $36,671
Tax Year 2025
Lot Size 1.520 Acres
Acres 1.52
Property Sub-Type Single Family Residence
Property Description
Location
State MA
County Essex
Zoning ESR
Direction Beacon Street to Mill Pond (near Grace Oliver Beach and Crowninshield Road)
Rooms
Family Room Closet/Cabinets - Custom Built, Flooring - Hardwood, Open Floorplan, Recessed Lighting, Crown Molding, Window Seat
Basement Full, Partially Finished, Interior Entry, Bulkhead, Concrete
Primary Bedroom Level Second
Dining Room Flooring - Stone/Ceramic Tile, Exterior Access, Open Floorplan, Beadboard
Kitchen Flooring - Hardwood, Dining Area, Pantry, Countertops - Stone/Granite/Solid, Kitchen Island, Wet Bar, Breakfast Bar / Nook, Cabinets - Upgraded, Cable Hookup, Exterior Access, Open Floorplan, Recessed Lighting, Stainless Steel Appliances, Wine Chiller, Pocket Door, Window Seat
Interior
Interior Features Bathroom - Half, Closet/Cabinets - Custom Built, Pantry, Open Floorplan, Recessed Lighting, Bathroom - Full, Bathroom - With Shower Stall, Closet - Double, Slider, Closet, Wet bar, Cable Hookup, Mud Room, Bedroom, Office, Home Office, Game Room, Play Room, Central Vacuum, Wired for Sound, Internet Available - Broadband, High Speed Internet
Heating Baseboard, Radiant, Oil, Propane, Hydro Air
Cooling Central Air
Flooring Tile, Concrete, Hardwood, Flooring - Stone/Ceramic Tile, Flooring - Hardwood
Fireplaces Number 4
Fireplaces Type Family Room, Kitchen
Appliance Water Heater, Range, Oven, Dishwasher, Disposal, Microwave, Refrigerator, Freezer, Washer, Dryer, Wine Refrigerator, Vacuum System, Range Hood, Wine Cooler, Gas Cooktop
Laundry Closet/Cabinets - Custom Built, Flooring - Hardwood, Countertops - Stone/Granite/Solid, Cable Hookup, Second Floor, Electric Dryer Hookup, Washer Hookup
Exterior
Exterior Feature Balcony / Deck, Deck, Patio, Covered Patio/Deck, Balcony, Tennis Court(s), Rain Gutters, Storage, Professional Landscaping, Sprinkler System, Decorative Lighting, Garden, Invisible Fence, Outdoor Shower, Stone Wall, Other
Garage Spaces 5.0
Fence Invisible
Community Features Public Transportation, Shopping, Tennis Court(s), Park, Walk/Jog Trails, Golf, Medical Facility, Laundromat, Bike Path, Conservation Area, Highway Access, House of Worship, Private School, Public School, T-Station, University
Utilities Available for Gas Range, for Electric Oven, for Electric Dryer, Washer Hookup
Waterfront Description Ocean,Direct Access,Walk to,1/10 to 3/10 To Beach,Beach Ownership(Private,Public)
View Y/N Yes
View Scenic View(s)
Roof Type Shingle,Rubber
Total Parking Spaces 15
Garage Yes
Building
Lot Description Level
Foundation Concrete Perimeter
Sewer Public Sewer
Water Public
Architectural Style Colonial
Schools
Elementary Schools Public/Private
Middle Schools Public/Private
High Schools Public/Private
Others
Senior Community false
GET MORE INFORMATION
Meghan Hess
Agent | License ID: 9523105, RES.0801096
Agent License ID: 9523105, RES.0801096



