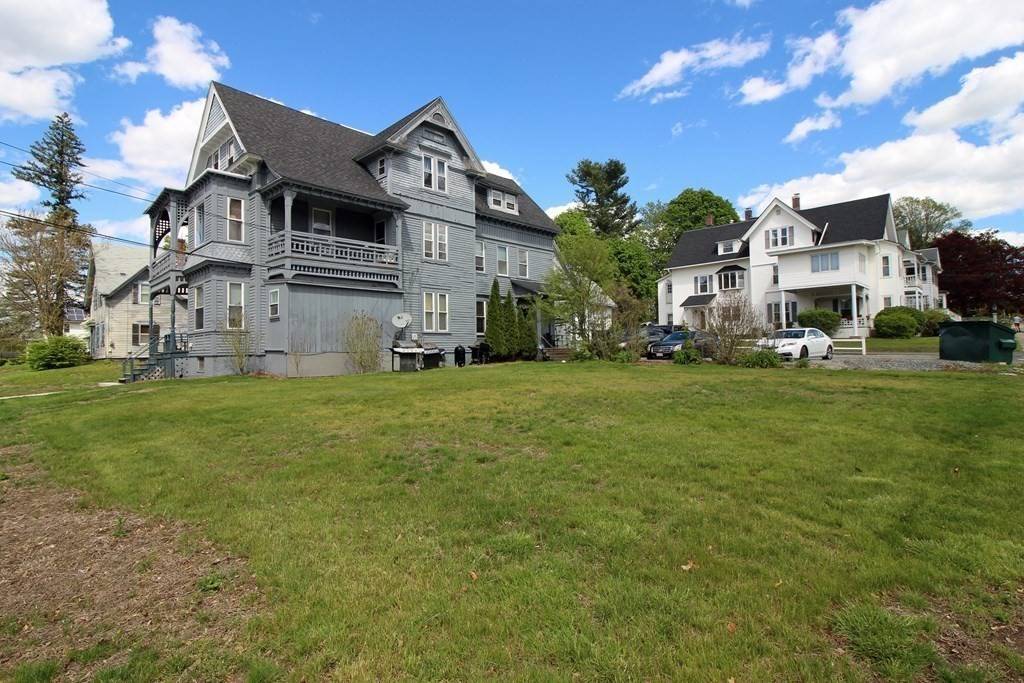For more information regarding the value of a property, please contact us for a free consultation.
Key Details
Sold Price $590,000
Property Type Multi-Family
Sub Type 4 Family - 4 Units Up/Down
Listing Status Sold
Purchase Type For Sale
Square Footage 4,315 sqft
Price per Sqft $136
MLS Listing ID 72830224
Sold Date 06/22/21
Bedrooms 9
Full Baths 4
Year Built 1920
Annual Tax Amount $4,647
Tax Year 2021
Lot Size 0.290 Acres
Acres 0.29
Property Sub-Type 4 Family - 4 Units Up/Down
Property Description
Opportunity knocks! Large 4 family with high cash flow potential for invenstor or owner occupants! Conveniently located close to downtown and nestled on a corner lot with a large yard in a walkable neighborhood. The property features 3 large apartments and an additional studio apartment on the first floor. Each unit features hardwood floors throughout, large living rooms, dining rooms, and good size bedrooms. Units are separately metered and tenants pay their own utilities. Common area laundry is shared by tenants. Oversized garage is currently rented as well. Large driveway can accomadate up to 6 vehicles and additional street parking is located in front. New electrical panels w/landlord panel and meter sockets replaced in Dec 2020.
Location
State MA
County Worcester
Zoning res
Direction At the Corner of Prospect St and Walnut St.
Rooms
Basement Full, Unfinished
Interior
Interior Features Unit 1(Ceiling Fans, Bathroom With Tub), Unit 2(Ceiling Fans), Unit 3(Storage), Unit 4(Bathroom with Shower Stall), Unit 1 Rooms(Living Room, Dining Room, Kitchen), Unit 2 Rooms(Living Room, Dining Room, Kitchen), Unit 3 Rooms(Living Room, Kitchen), Unit 4 Rooms(Kitchen)
Heating Natural Gas, Unit 1(Hot Water Baseboard, Gas), Unit 2(Gas), Unit 3(Forced Air, Gas), Unit 4(Electric Baseboard)
Cooling Unit 1(Window AC), Unit 2(Window AC), Unit 3(Window AC), Unit 4(Window AC)
Flooring Wood, Hardwood, Hardwood Floors, Unit 1(undefined), Unit 2(Hardwood Floors), Unit 3(Hardwood Floors)
Appliance Washer, Dryer, Unit 1(Range, Refrigerator), Unit 2(Range, Refrigerator), Unit 3(Range, Refrigerator), Unit 4(Range, Refrigerator), Gas Water Heater, Electric Water Heater, Utility Connections for Electric Range, Utility Connections for Electric Dryer
Laundry Laundry Room, Washer Hookup
Exterior
Garage Spaces 2.0
Community Features Public Transportation, Shopping, Walk/Jog Trails, Golf, Medical Facility, Laundromat, House of Worship, Public School
Utilities Available for Electric Range, for Electric Dryer, Washer Hookup
Roof Type Shingle
Total Parking Spaces 6
Garage Yes
Building
Lot Description Corner Lot, Level
Story 7
Foundation Stone, Brick/Mortar
Sewer Public Sewer
Water Public
Others
Acceptable Financing Contract
Listing Terms Contract
Read Less Info
Want to know what your home might be worth? Contact us for a FREE valuation!

Our team is ready to help you sell your home for the highest possible price ASAP
Bought with Isaac Low • Robb Enterprises, LLC
GET MORE INFORMATION
Meghan Hess
Agent | License ID: 9523105, RES.0801096
Agent License ID: 9523105, RES.0801096



