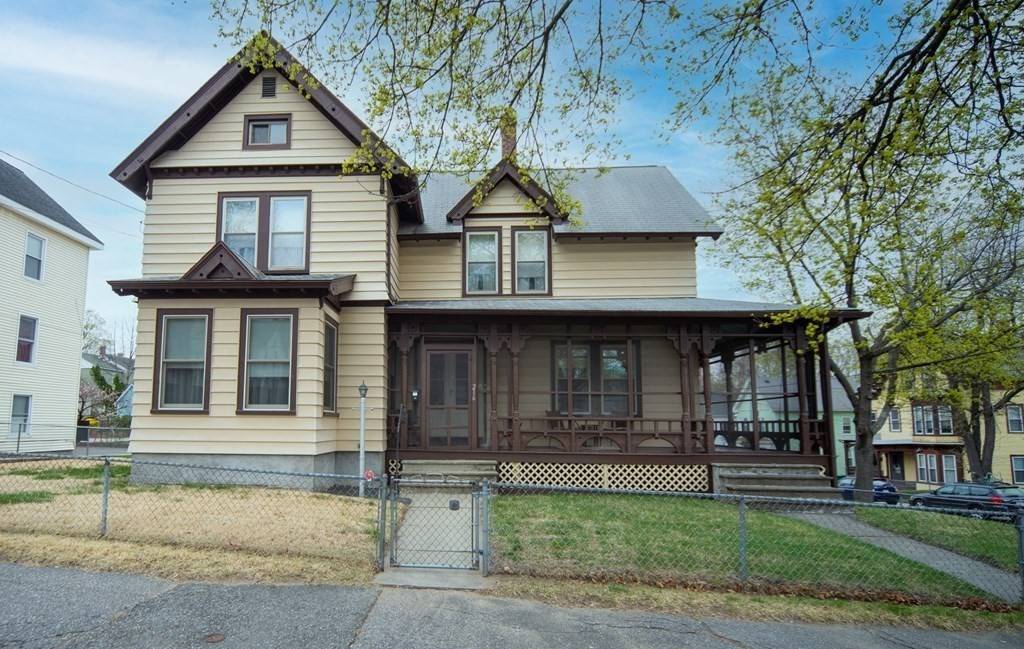For more information regarding the value of a property, please contact us for a free consultation.
Key Details
Sold Price $290,000
Property Type Single Family Home
Sub Type Single Family Residence
Listing Status Sold
Purchase Type For Sale
Square Footage 2,038 sqft
Price per Sqft $142
MLS Listing ID 72814537
Sold Date 06/11/21
Style Colonial, Antique
Bedrooms 3
Full Baths 1
Half Baths 1
Year Built 1900
Annual Tax Amount $4,087
Tax Year 2021
Lot Size 6,969 Sqft
Acres 0.16
Property Sub-Type Single Family Residence
Property Description
Inviting wraparound screened porch with intricate woodwork leads to this stately 3 Bed/1 Bath antique home. Original double stained glass front doors welcome into the impressive center foyer. Family room with oversized windows, spacious living room, dining room off of kitchen. Bonus room could be a potential first floor 4th bedroom. Second level has 3 good sized bedrooms & 1 bath. Walk up 3rd floor attic. Detached two car garage. Located on a corner lot in a highly desirable neighborhood within close distance to downtown Central Park, shops and restaurants. The spacious fully fenced yard has plenty of room for grilling and playing! So much potential and so much to love about this home!
Location
State MA
County Worcester
Zoning single fam
Direction Water Street to Walnut Street.
Rooms
Family Room Flooring - Wall to Wall Carpet
Basement Full, Walk-Out Access
Primary Bedroom Level Second
Dining Room Flooring - Wall to Wall Carpet
Kitchen Flooring - Laminate, Dryer Hookup - Electric, Beadboard
Interior
Interior Features Closet, Entrance Foyer, Mud Room, Office
Heating Steam, Oil
Cooling None
Flooring Wood, Carpet, Pine, Flooring - Wall to Wall Carpet
Appliance Range, Refrigerator, Washer, Dryer, Oil Water Heater, Tank Water Heaterless
Laundry First Floor
Exterior
Garage Spaces 2.0
Fence Fenced/Enclosed, Fenced
Community Features Shopping, Pool, Tennis Court(s), Park, Walk/Jog Trails, Golf, Medical Facility, Highway Access, House of Worship, Public School
Roof Type Shingle
Total Parking Spaces 2
Garage Yes
Building
Lot Description Corner Lot
Foundation Block
Sewer Public Sewer
Water Public
Architectural Style Colonial, Antique
Schools
Elementary Schools Clinton Elem
Middle Schools Clinton Middle
High Schools Clinton High
Read Less Info
Want to know what your home might be worth? Contact us for a FREE valuation!

Our team is ready to help you sell your home for the highest possible price ASAP
Bought with Steve Linnell • Cali Realty Group, Inc.
GET MORE INFORMATION
Meghan Hess
Agent | License ID: 9523105, RES.0801096
Agent License ID: 9523105, RES.0801096



