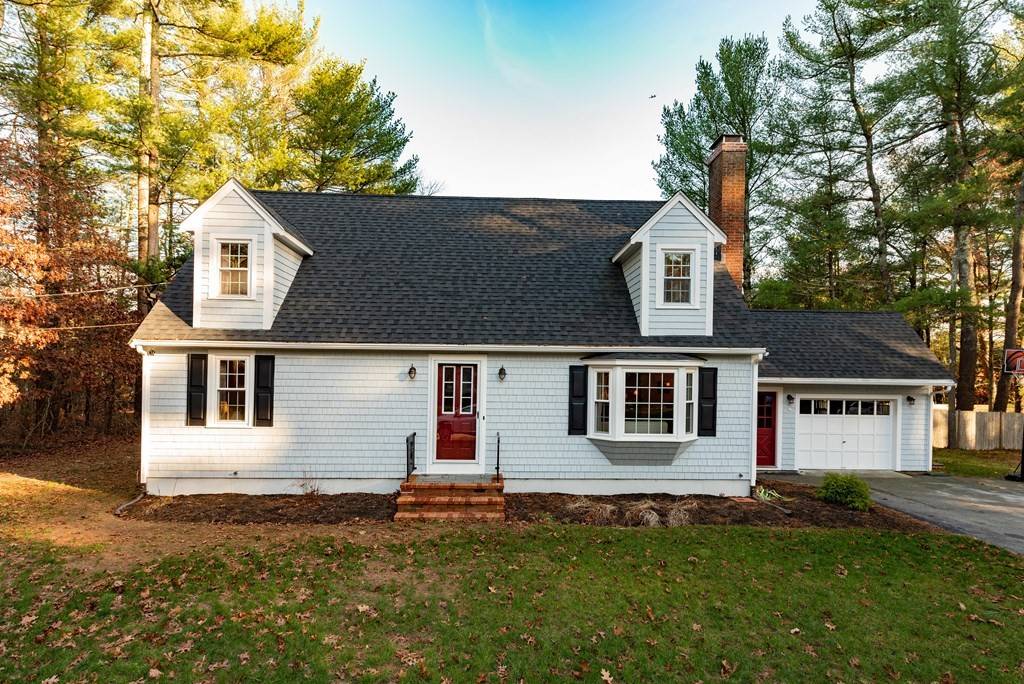For more information regarding the value of a property, please contact us for a free consultation.
Key Details
Sold Price $470,000
Property Type Single Family Home
Sub Type Single Family Residence
Listing Status Sold
Purchase Type For Sale
Square Footage 1,745 sqft
Price per Sqft $269
MLS Listing ID 72759905
Sold Date 01/15/21
Style Cape
Bedrooms 4
Full Baths 2
HOA Y/N false
Year Built 1965
Annual Tax Amount $4,095
Tax Year 2020
Lot Size 0.450 Acres
Acres 0.45
Property Sub-Type Single Family Residence
Property Description
*** BEST and FINAL DUE TUESDAY BY 8 PM. Make offers good until 8 PM Wednesday. *** Don't miss out on your opportunity to own this impeccable, sprawling cape! Bright living room boasts a large bay window, coat closet, gorgeous hardwoods and fireplace perfect for watching your favorite tv shows all winter long. Seamlessly flow into the eat-in kitchen offering ample cabinetry, granite countertops, stainless steel appliances and a quaint, built in desk great for homework or wrapping up a work day. 4 large bedrooms all feature hardwood flooring. Stunning full bath with modern stone surround. Full basement is just waiting for your finishing touch; add a family room, game room, studio… whatever it is you can think of! Between the basement and attached garage you have plenty of storage to clean up clutter. Social distancing has never been easier in your private, tree lined backyard with plenty of space for a patio, fireplace, etc. Conveniently located just mins to Rt 140.
Location
State MA
County Plymouth
Zoning RES
Direction MA 140S to County St (Exit 9). Take Freetown St to Baker Lane
Rooms
Basement Full, Interior Entry, Bulkhead, Concrete
Primary Bedroom Level Second
Kitchen Flooring - Stone/Ceramic Tile, Countertops - Stone/Granite/Solid
Interior
Heating Baseboard, Oil
Cooling None
Flooring Tile, Hardwood
Fireplaces Number 1
Fireplaces Type Living Room
Appliance Range, Dishwasher, Washer, Dryer, Electric Water Heater, Tank Water Heater, Utility Connections for Electric Range, Utility Connections for Electric Oven
Laundry In Basement
Exterior
Exterior Feature Rain Gutters
Garage Spaces 1.0
Community Features Highway Access
Utilities Available for Electric Range, for Electric Oven
Roof Type Shingle
Total Parking Spaces 4
Garage Yes
Building
Lot Description Wooded
Foundation Concrete Perimeter
Sewer Private Sewer
Water Private
Architectural Style Cape
Others
Senior Community false
Read Less Info
Want to know what your home might be worth? Contact us for a FREE valuation!

Our team is ready to help you sell your home for the highest possible price ASAP
Bought with Kyle Belken • Realty One Group, LLC
GET MORE INFORMATION
Meghan Hess
Agent | License ID: 9523105, RES.0801096
Agent License ID: 9523105, RES.0801096



