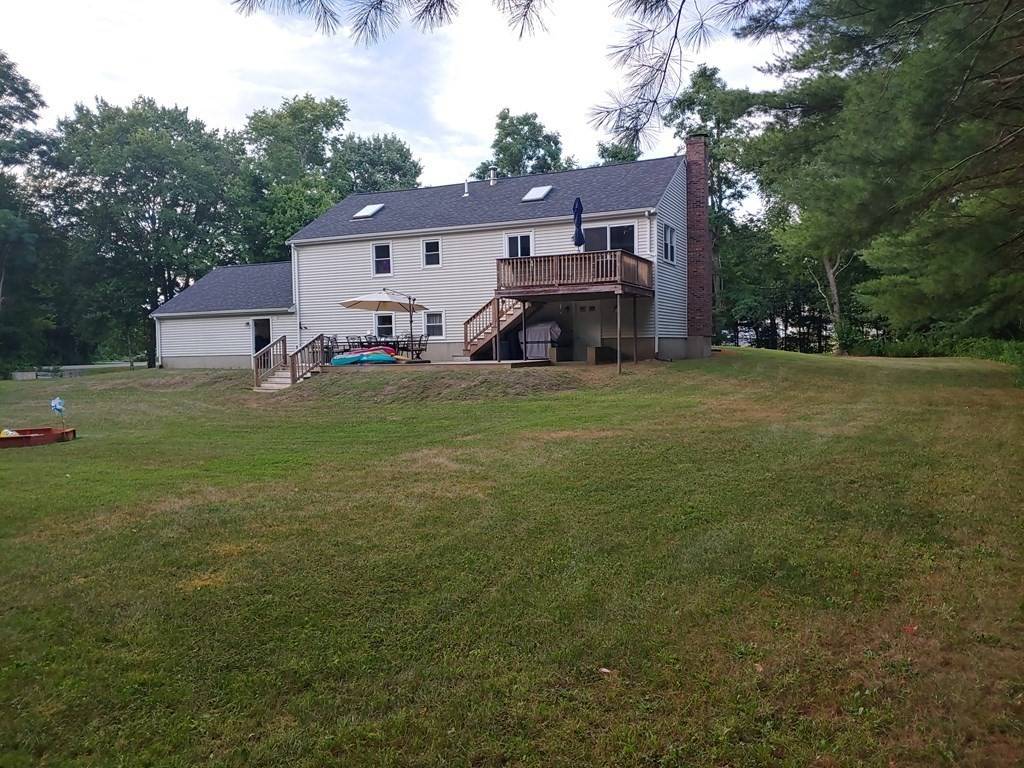For more information regarding the value of a property, please contact us for a free consultation.
Key Details
Sold Price $519,500
Property Type Single Family Home
Sub Type Single Family Residence
Listing Status Sold
Purchase Type For Sale
Square Footage 2,088 sqft
Price per Sqft $248
MLS Listing ID 72750875
Sold Date 12/14/20
Style Raised Ranch
Bedrooms 3
Full Baths 2
HOA Y/N false
Year Built 1988
Annual Tax Amount $4,808
Tax Year 2020
Lot Size 1.810 Acres
Acres 1.81
Property Sub-Type Single Family Residence
Property Description
This wonderfully updated and improved Raised Ranch on a huge lot is ready for you! Warm and welcoming open flow as you enter the first floor. Updated granite/stainless white kitchen with lofted ceiling & skylight flows to the Dining Area w/ sliders to the bi-level deck overlooking the spacious grounds. Fireplaced living room and hardwoods here. 3 BR's, each w/ good closet space, skylit Master BR, and redone main bath upstairs. Fantastic lower space has Family Room w/ 2nd FP, open flow with bar area (bar & stools negotiable) & work-out space, 2nd bath, laundry & utility room, office w/ built-in's, and access to the garage/lower deck. Garage is 24x24 and one side has a lofted ceiling for a possible lift for vehicle work. Yard is mostly cleared with plenty of room to roam, or just sit on your decks & enjoy the peace. Tons of paved parking, new shed, e-z care vinyl siding & newer roof & windows, new furnace/C.Air unit installed. Escape the city & call this house your home!
Location
State MA
County Plymouth
Zoning RES
Direction Rt. 140 to Rt. 79/Myricks Street to Pierce Ave.; huge corner lot with plenty of room to roam!
Rooms
Family Room Flooring - Stone/Ceramic Tile
Basement Full, Partially Finished, Walk-Out Access, Interior Entry, Garage Access, Concrete
Primary Bedroom Level First
Dining Room Skylight, Cathedral Ceiling(s), Flooring - Hardwood, Deck - Exterior, Exterior Access, Open Floorplan, Recessed Lighting, Slider
Kitchen Skylight, Cathedral Ceiling(s), Flooring - Hardwood, Countertops - Stone/Granite/Solid, Cabinets - Upgraded
Interior
Interior Features Closet/Cabinets - Custom Built, Office
Heating Forced Air, Oil
Cooling Central Air
Flooring Tile, Vinyl, Hardwood, Flooring - Stone/Ceramic Tile
Fireplaces Number 2
Fireplaces Type Family Room, Living Room
Appliance Electric Water Heater, Utility Connections for Electric Range, Utility Connections for Electric Oven, Utility Connections for Electric Dryer
Laundry Washer Hookup
Exterior
Exterior Feature Rain Gutters, Storage
Garage Spaces 2.0
Community Features Shopping, Park, Golf, Laundromat, Bike Path, Conservation Area, Highway Access, House of Worship, Public School
Utilities Available for Electric Range, for Electric Oven, for Electric Dryer, Washer Hookup
Roof Type Shingle
Total Parking Spaces 8
Garage Yes
Building
Lot Description Corner Lot, Cleared, Level
Foundation Concrete Perimeter
Sewer Private Sewer
Water Private
Architectural Style Raised Ranch
Others
Senior Community false
Read Less Info
Want to know what your home might be worth? Contact us for a FREE valuation!

Our team is ready to help you sell your home for the highest possible price ASAP
Bought with Team Pace • Keller Williams Realty
GET MORE INFORMATION
Meghan Hess
Agent | License ID: 9523105, RES.0801096
Agent License ID: 9523105, RES.0801096



