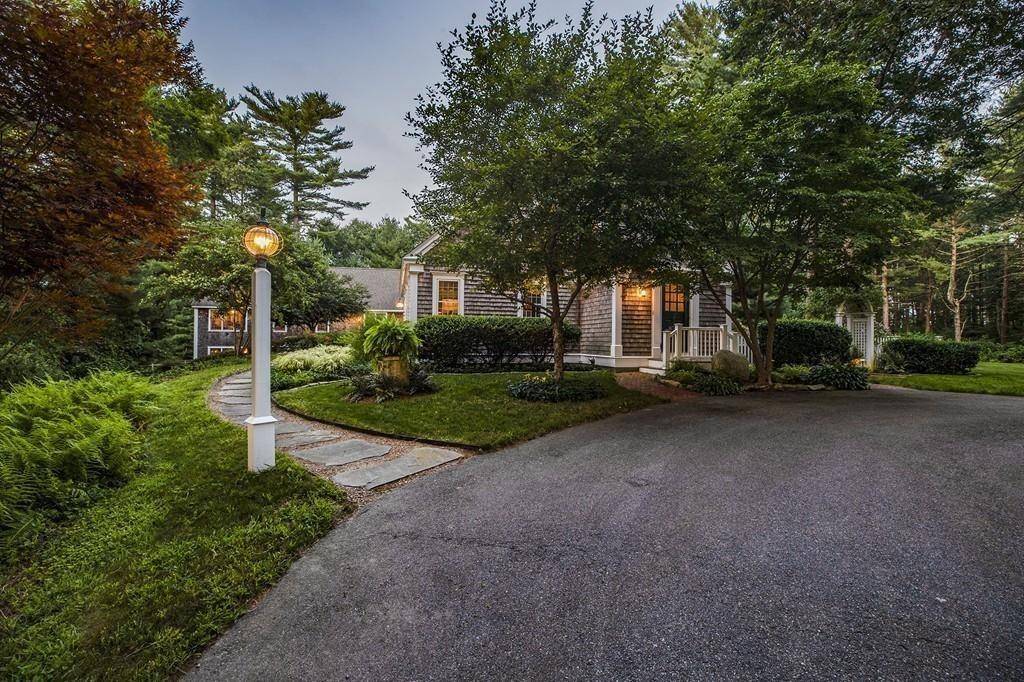For more information regarding the value of a property, please contact us for a free consultation.
Key Details
Sold Price $1,065,000
Property Type Single Family Home
Sub Type Single Family Residence
Listing Status Sold
Purchase Type For Sale
Square Footage 4,184 sqft
Price per Sqft $254
MLS Listing ID 72665481
Sold Date 10/13/20
Style Cape
Bedrooms 4
Full Baths 3
Half Baths 1
HOA Y/N false
Year Built 1997
Annual Tax Amount $9,286
Tax Year 2020
Lot Size 1.610 Acres
Acres 1.61
Property Sub-Type Single Family Residence
Property Description
Exceptional Custom Cape, masterfully designed w/intricate detail and modern luxury embodied in this warm and inviting home. Located down a long driveway offering a private retreat on this beautiful landscaped lot (over looking Elders Pond) w/ manicured flower and herb gardens. Quality to detail is evident throughout this whole property. Some highlights include exquisite mill work, state of the art sound system, 4 working fireplaces, outdoor lighting, invisible fence, Chef's kitchen w/Viking professional series appliances, 3 pantries, 1st floor master suite w/ dual California closets, library w/ loft, office, lower level expertly designed w/media room with walk-out, 51' x 40' barn currently used for cars, easily converted for custom use such as boats or stable for horses. This home may service many needs such as in-law, nanny, multi-generational families or work remotely from home! Please see attached custom feature sheet. Adjacent lot available to purchase.
Location
State MA
County Plymouth
Zoning Res.
Direction Rte. 495 to Rte. 105 to Pickens to Montgomery St. to Elders Pond.
Rooms
Family Room Beamed Ceilings, Flooring - Wood, Wainscoting, Crown Molding
Basement Full, Finished, Walk-Out Access, Interior Entry
Primary Bedroom Level Main
Dining Room Beamed Ceilings, Flooring - Wood, Wainscoting, Crown Molding
Kitchen Beamed Ceilings, Vaulted Ceiling(s), Dining Area, Pantry, Countertops - Stone/Granite/Solid, Kitchen Island, Open Floorplan, Stainless Steel Appliances, Wainscoting, Crown Molding
Interior
Interior Features Open Floorplan, Recessed Lighting, Ceiling - Beamed, Ceiling - Vaulted, Media Room, 1/4 Bath, Home Office, Library, Loft, Wired for Sound, High Speed Internet
Heating Forced Air, Oil
Cooling Central Air, Dual
Flooring Wood, Tile, Carpet, Pine, Stone / Slate, Flooring - Stone/Ceramic Tile, Flooring - Wood, Flooring - Wall to Wall Carpet
Fireplaces Number 4
Fireplaces Type Dining Room, Family Room, Living Room
Appliance Range, Dishwasher, Disposal, Microwave, Refrigerator, Washer, Dryer, Water Treatment, Wine Refrigerator, Water Softener, Propane Water Heater, Tank Water Heaterless, Utility Connections for Gas Range, Utility Connections for Electric Dryer
Laundry Dryer Hookup - Electric, Washer Hookup, Electric Dryer Hookup, First Floor
Exterior
Exterior Feature Storage, Professional Landscaping, Sprinkler System, Decorative Lighting, Garden, Kennel, Outdoor Shower
Garage Spaces 7.0
Fence Invisible
Community Features Public Transportation, Shopping, Park, Walk/Jog Trails, Stable(s), Golf, Medical Facility, Highway Access, House of Worship, Public School, T-Station
Utilities Available for Gas Range, for Electric Dryer, Washer Hookup
Roof Type Shingle
Total Parking Spaces 10
Garage Yes
Building
Lot Description Cul-De-Sac
Foundation Concrete Perimeter
Sewer Inspection Required for Sale, Private Sewer
Water Private
Architectural Style Cape
Schools
Elementary Schools Assawompsett
High Schools Apponequet
Others
Senior Community false
Read Less Info
Want to know what your home might be worth? Contact us for a FREE valuation!

Our team is ready to help you sell your home for the highest possible price ASAP
Bought with Joanne Mecke • Conway - Mattapoisett
GET MORE INFORMATION
Meghan Hess
Agent | License ID: 9523105, RES.0801096
Agent License ID: 9523105, RES.0801096



