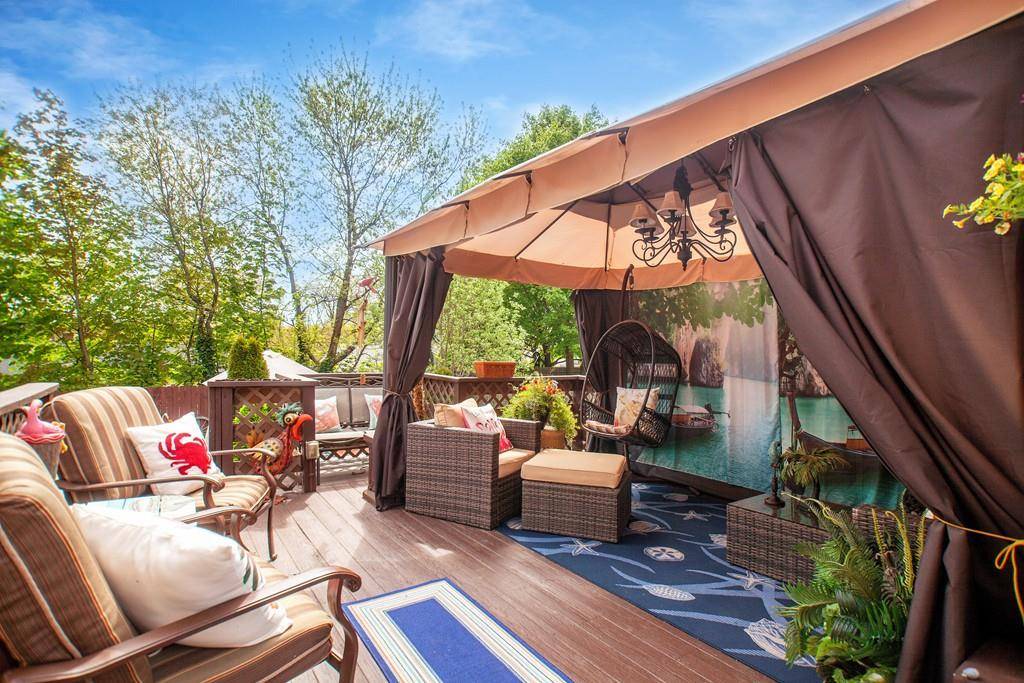For more information regarding the value of a property, please contact us for a free consultation.
Key Details
Sold Price $330,000
Property Type Single Family Home
Sub Type Single Family Residence
Listing Status Sold
Purchase Type For Sale
Square Footage 768 sqft
Price per Sqft $429
MLS Listing ID 72663587
Sold Date 07/17/20
Style Ranch
Bedrooms 2
Full Baths 1
HOA Y/N false
Year Built 1962
Annual Tax Amount $3,870
Tax Year 2020
Lot Size 9,147 Sqft
Acres 0.21
Property Sub-Type Single Family Residence
Property Description
Highest/Best OFFERS DUE BY MON at 3pm, Make good until TUES at 5pm! Nothing to do but unpack & enjoy the summer in your little slice of heaven! Relax in the above ground pool, nap under the shaded canopy, soak yourself in the sun on your private pool deck, entertain on the patio with custom built in grill, all while enjoying all the years of this impeccably maintained yard, the choice is yours! Oversized 25x15 shed allows for tons of storage. End your day inside with the cool central air, a newer kitchen with updated cabinets, counters & stainless steel appliances to stay. Two good size bedrooms, living room & remodeled full bath, lead you to a nicely finished, heated basement, offering an oversized bar for entertaining & plenty of room for lounging in your family room w pellet stove. The finished basement also offers a possible third bedroom or office, a large laundry room/utility room with tons of closet space! New furnace, roof approx. 8 years, pull down attic, hardwd flrs & more
Location
State MA
County Plymouth
Zoning R1C
Direction Centre Street (Rt 123) to Edward St. (Across from Hawkeye Fence)
Rooms
Family Room Wood / Coal / Pellet Stove, Closet, Flooring - Wood, Cable Hookup, Remodeled, Storage, Crown Molding
Basement Full, Finished, Bulkhead, Sump Pump
Primary Bedroom Level First
Kitchen Flooring - Wood, Countertops - Stone/Granite/Solid, Kitchen Island, Cabinets - Upgraded, Recessed Lighting, Remodeled, Stainless Steel Appliances
Interior
Interior Features Closet, Bonus Room
Heating Forced Air, Natural Gas, Pellet Stove
Cooling Central Air
Flooring Hardwood, Flooring - Wood
Fireplaces Number 1
Appliance Range, Microwave, Refrigerator, Gas Water Heater, Tank Water Heater, Utility Connections for Gas Range, Utility Connections for Electric Dryer
Laundry Closet/Cabinets - Custom Built, Electric Dryer Hookup, Exterior Access, Washer Hookup, In Basement
Exterior
Exterior Feature Professional Landscaping
Fence Fenced
Pool Above Ground
Community Features Public Transportation, Shopping, Medical Facility, Laundromat, House of Worship, Public School, T-Station
Utilities Available for Gas Range, for Electric Dryer
Roof Type Shingle
Total Parking Spaces 3
Garage No
Private Pool true
Building
Foundation Concrete Perimeter
Sewer Public Sewer
Water Public
Architectural Style Ranch
Others
Senior Community false
Acceptable Financing Contract
Listing Terms Contract
Read Less Info
Want to know what your home might be worth? Contact us for a FREE valuation!

Our team is ready to help you sell your home for the highest possible price ASAP
Bought with Luis Martins Realty Team • RE/MAX Synergy
GET MORE INFORMATION
Meghan Hess
Agent | License ID: 9523105, RES.0801096
Agent License ID: 9523105, RES.0801096



