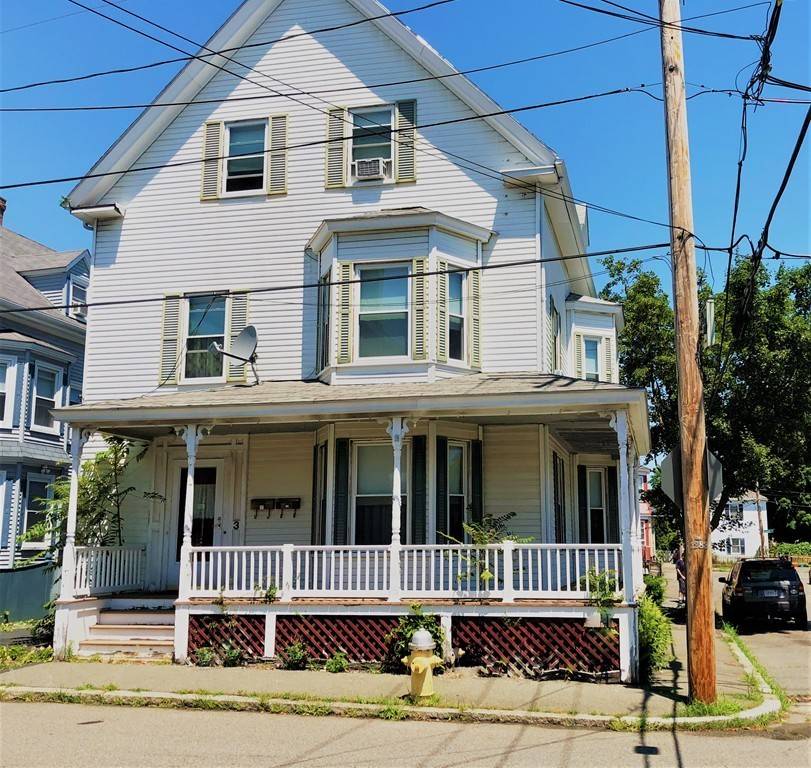For more information regarding the value of a property, please contact us for a free consultation.
Key Details
Sold Price $470,000
Property Type Multi-Family
Sub Type Multi Family
Listing Status Sold
Purchase Type For Sale
Square Footage 3,281 sqft
Price per Sqft $143
MLS Listing ID 72360533
Sold Date 08/31/18
Bedrooms 8
Full Baths 2
Year Built 1910
Annual Tax Amount $5,803
Tax Year 2018
Lot Size 3,049 Sqft
Acres 0.07
Property Sub-Type Multi Family
Property Description
Extra Large two family in Salem located right off of Bridge St. Over 3200 sq. ft!! Three full floors of living space. First floor unit has kitchen, living room, dining room, pantry, and two bedrooms. Hardwoods in dining room and living room. Gas cooking! Second and third floor unit has kitchen, living room, dining room and six total bedrooms! Full wrap around front porch, and rear decks! 4 car parking with potential to add additional parking. Basement with 9 ft. ceilings and full walk out! There is gas in the house, so converting to gas heating would not be difficult. The roof and all 34 windows were replaced 6 years ago!!! Located on a quiet dead end street. Close proximity to downtown Salem, the MBTA train station, and beaches!!
Location
State MA
County Essex
Zoning R2
Direction Bridge St to Pearl St. (near Coffee Time Bakery)
Rooms
Basement Full, Walk-Out Access
Interior
Interior Features Unit 1(Pantry), Unit 2(Pantry), Unit 1 Rooms(Living Room, Dining Room, Kitchen), Unit 2 Rooms(Living Room, Dining Room, Kitchen)
Heating Unit 1(Forced Air, Oil), Unit 2(Hot Water Radiators, Oil)
Cooling Unit 1(Window AC), Unit 2(Window AC)
Flooring Vinyl, Carpet, Hardwood, Unit 1(undefined), Unit 2(Hardwood Floors)
Appliance Unit 1(Range, Refrigerator), Unit 2(Range, Refrigerator), Utility Connections for Gas Range
Exterior
Exterior Feature Balcony, Unit 1 Balcony/Deck, Unit 2 Balcony/Deck
Community Features Public Transportation, Walk/Jog Trails, Bike Path, T-Station
Utilities Available for Gas Range
Waterfront Description Beach Front, Ocean, 3/10 to 1/2 Mile To Beach, Beach Ownership(Public)
Roof Type Shingle
Total Parking Spaces 4
Garage No
Building
Lot Description Corner Lot
Story 3
Foundation Stone
Sewer Public Sewer
Water Public
Others
Acceptable Financing Contract
Listing Terms Contract
Read Less Info
Want to know what your home might be worth? Contact us for a FREE valuation!

Our team is ready to help you sell your home for the highest possible price ASAP
Bought with Jenna Lovely Buonfiglio • MerryFox Realty
GET MORE INFORMATION
Meghan Hess
Agent | License ID: 9523105, RES.0801096
Agent License ID: 9523105, RES.0801096



