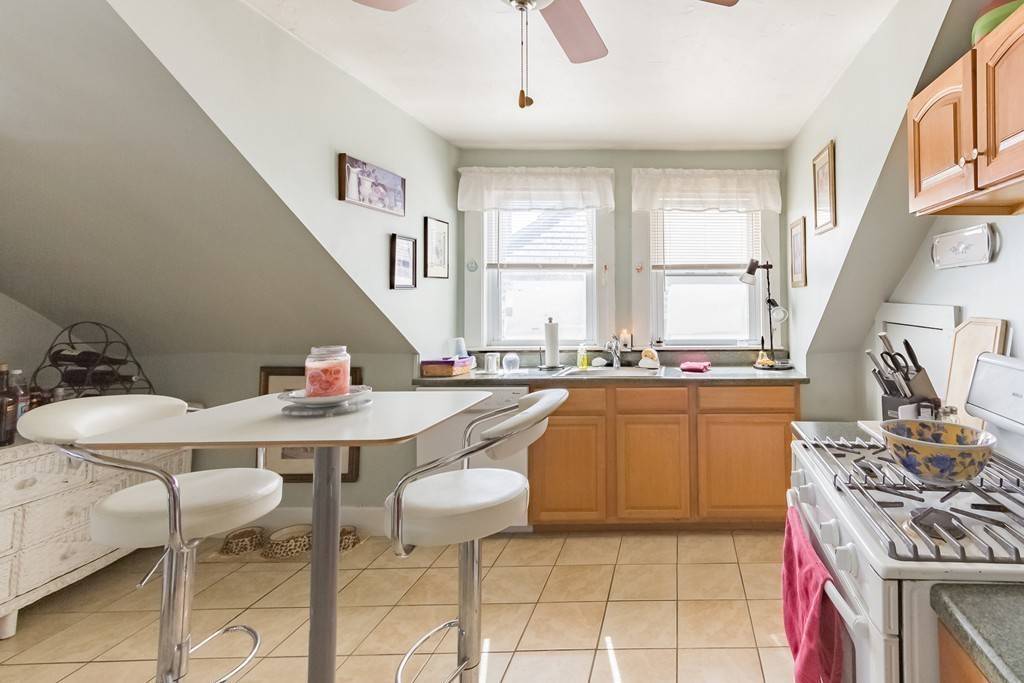For more information regarding the value of a property, please contact us for a free consultation.
Key Details
Sold Price $675,000
Property Type Multi-Family
Sub Type 3 Family - 3 Units Up/Down
Listing Status Sold
Purchase Type For Sale
Square Footage 4,250 sqft
Price per Sqft $158
MLS Listing ID 72321863
Sold Date 08/31/18
Bedrooms 8
Full Baths 3
Year Built 1900
Annual Tax Amount $6,704
Tax Year 2018
Lot Size 4,356 Sqft
Acres 0.1
Property Sub-Type 3 Family - 3 Units Up/Down
Property Description
This 3 Family in North Salem is ready for immediate purchase. With the Salem train station just a few blocks away, easy access to commuter roads, and proximity to shops, restaurants, museums, Salem State University, and everything Salem has to offer, this is a terrific opportunity. 1st and 2nd flrs delivered empty w rents @ or around $2k each unit. 2nd and 3rd floor, basement and grounds are open to be shown. First floor access with offers. 3 off-street parking spaces enhance the unit value. All units have been renovated in the past 5 years including fresh paint, hardwood flooring, tiled kitchens and baths, appliances and lighting. Many windows replaced w Pella. Electrical system was upgraded to a 200 amp service – with 100 amps to each of the apartments. 3 Laundry Units. Roof replace approx. 7 years ago. Each unit has it's own deck/porch. Rear decks/porches rebuilt with durable materials approx. 5 years ago.
Location
State MA
County Essex
Zoning R2
Direction From North or South take Rte 114 to 144 North Street.
Rooms
Basement Full, Interior Entry, Concrete
Interior
Interior Features Unit 1(Bathroom With Tub & Shower), Unit 2(Bathroom With Tub & Shower), Unit 3(Bathroom With Tub & Shower), Unit 1 Rooms(Living Room, Dining Room, Kitchen, Office/Den), Unit 2 Rooms(Living Room, Dining Room, Kitchen, Office/Den), Unit 3 Rooms(Living Room, Dining Room, Kitchen)
Heating Unit 1(Forced Air), Unit 2(Forced Air), Unit 3(Forced Air)
Flooring Wood, Unit 1(undefined), Unit 2(Tile Floor, Wood Flooring), Unit 3(Tile Floor, Wood Flooring)
Appliance Unit 1(Range, Dishwasher, Refrigerator), Unit 2(Range, Dishwasher, Refrigerator), Unit 3(Range, Dishwasher, Refrigerator, Washer, Dryer), Gas Water Heater, Tank Water Heater
Laundry Unit 3 Laundry Room
Exterior
Exterior Feature Rain Gutters, Varies per Unit, Unit 1 Balcony/Deck, Unit 2 Balcony/Deck, Unit 3 Balcony/Deck
Community Features Public Transportation, Shopping, Tennis Court(s), Park, Walk/Jog Trails, Golf, Medical Facility, Laundromat, Highway Access, Public School, T-Station, University, Sidewalks
Roof Type Shingle
Total Parking Spaces 3
Garage No
Building
Lot Description Easements, Other
Story 6
Foundation Granite
Sewer Public Sewer
Water Public
Schools
High Schools Salem High
Others
Senior Community false
Read Less Info
Want to know what your home might be worth? Contact us for a FREE valuation!

Our team is ready to help you sell your home for the highest possible price ASAP
Bought with Timothy Dittrich • Sagan Harborside Sotheby's International Realty
GET MORE INFORMATION
Meghan Hess
Agent | License ID: 9523105, RES.0801096
Agent License ID: 9523105, RES.0801096



