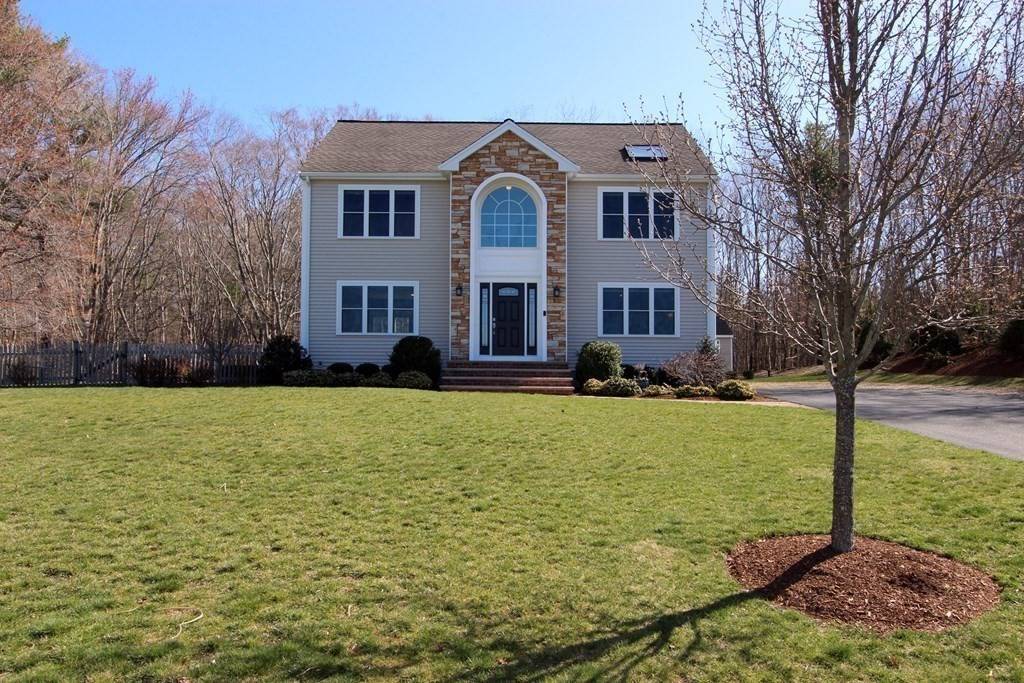For more information regarding the value of a property, please contact us for a free consultation.
Key Details
Sold Price $625,000
Property Type Single Family Home
Sub Type Single Family Residence
Listing Status Sold
Purchase Type For Sale
Square Footage 2,144 sqft
Price per Sqft $291
MLS Listing ID 72802184
Sold Date 06/25/21
Style Colonial
Bedrooms 3
Full Baths 2
Half Baths 2
HOA Y/N false
Year Built 2000
Annual Tax Amount $5,926
Tax Year 2021
Lot Size 1.610 Acres
Acres 1.61
Property Sub-Type Single Family Residence
Property Description
This stunning two-story, stone front, colonial style home is set on a large lot in a hot neighborhood. From the expansive open concept kitchen/living space to the large shaded professionally landscaped backyard, there's plenty of room for the whole family to enjoy. Features include newer carpeting, stainless appliances, granite counters, first floor laundry room, full finished lower level with bath, kitchenette, and playroom, custom woodwork & moldings throughout and a newer shed and patio outside. The second floor loft includes a large study/office nook, 3 large bedrooms including a front-to-back master suite w/dressing area and full bath (newly updated). This home is set at the end of a cul-de-sac, and abuts miles of Betty's Neck preservation!
Location
State MA
County Plymouth
Zoning resident'l
Direction I-495 exit #5; Rte. 18 South past Assawompset Pond; Nachaomet is on left
Rooms
Family Room Flooring - Laminate
Basement Full, Finished, Interior Entry, Bulkhead
Primary Bedroom Level Second
Dining Room Flooring - Hardwood, Open Floorplan
Kitchen Flooring - Hardwood, Dining Area, Countertops - Stone/Granite/Solid, Kitchen Island, Deck - Exterior, Exterior Access, Open Floorplan, Recessed Lighting, Stainless Steel Appliances
Interior
Interior Features Bathroom - Half, Balcony - Interior, Bathroom, Play Room, Loft
Heating Baseboard
Cooling Central Air
Flooring Wood, Tile, Flooring - Hardwood
Fireplaces Number 1
Appliance Range, Dishwasher, Refrigerator, Water Treatment, Electric Water Heater, Utility Connections for Electric Range
Laundry Bathroom - Half, Laundry Closet, Flooring - Stone/Ceramic Tile, First Floor
Exterior
Exterior Feature Rain Gutters, Sprinkler System
Fence Fenced/Enclosed, Fenced
Community Features Park, Walk/Jog Trails, Stable(s), Golf, Conservation Area, Highway Access, Public School, T-Station, Sidewalks
Utilities Available for Electric Range
Roof Type Shingle
Total Parking Spaces 8
Garage No
Building
Lot Description Cul-De-Sac, Cleared, Level
Foundation Concrete Perimeter
Sewer Private Sewer
Water Private
Architectural Style Colonial
Schools
Elementary Schools Assawompset
Middle Schools G.R.A.I.S.
High Schools Apponequet Regl
Others
Acceptable Financing Other (See Remarks)
Listing Terms Other (See Remarks)
Read Less Info
Want to know what your home might be worth? Contact us for a FREE valuation!

Our team is ready to help you sell your home for the highest possible price ASAP
Bought with Brian Fenstermaker • Keller Williams Realty
GET MORE INFORMATION
Meghan Hess
Agent | License ID: 9523105, RES.0801096
Agent License ID: 9523105, RES.0801096



