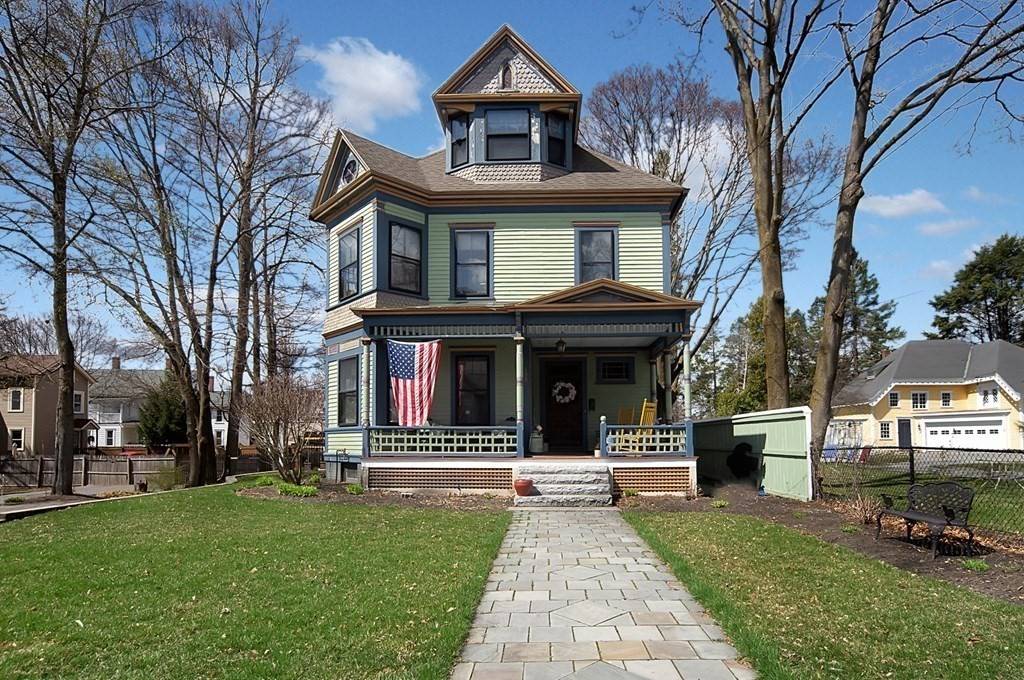For more information regarding the value of a property, please contact us for a free consultation.
Key Details
Sold Price $506,000
Property Type Single Family Home
Sub Type Single Family Residence
Listing Status Sold
Purchase Type For Sale
Square Footage 3,620 sqft
Price per Sqft $139
MLS Listing ID 72813566
Sold Date 06/28/21
Style Victorian, Antique
Bedrooms 8
Full Baths 3
Year Built 1885
Annual Tax Amount $6,714
Tax Year 2021
Lot Size 10,018 Sqft
Acres 0.23
Property Sub-Type Single Family Residence
Property Description
Authentic historic architecture meets modern luxury in this gorgeous 8 Bed/3 Bath Victorian home, circa 1885! Immaculately maintained & boasting charm and character. Natural woodwork, oversized windows, stained glass, pocket doors, butler's pantry, refinished floors. Inviting front porch leads to the grand foyer that is the heart of this home. Fireplaced sitting room, formal dining room, spacious living room, modern kitchen, and full bath complete main level. 2nd level has 5 beds, full bath, & laundry room w/ custom cabinetry. Back staircase leads to impressive 3rd floor with 3 additional beds, full bath & ample storage. Fenced yard, detached two story barn, back deck, and two custom brick patios complete this outdoor oasis. Big ticket updates include newer roof, electrical, natural gas heat and hot water system, plumbing and irrigation system. Walnut Street was recently renovated by the town, and is a desirable historic neighborhood close to downtown amenities & Central Park.
Location
State MA
County Worcester
Zoning res
Direction Water Street to Walnut Street
Rooms
Family Room Flooring - Hardwood
Basement Full, Walk-Out Access, Unfinished
Primary Bedroom Level Second
Dining Room Flooring - Hardwood, Window(s) - Stained Glass
Kitchen Skylight, Flooring - Stone/Ceramic Tile, Dining Area, Pantry, Countertops - Stone/Granite/Solid, Cabinets - Upgraded, Deck - Exterior, Exterior Access, Remodeled, Stainless Steel Appliances, Storage, Gas Stove
Interior
Interior Features Closet, Bedroom, Foyer, Entry Hall
Heating Natural Gas
Cooling None
Flooring Wood, Flooring - Wood, Flooring - Hardwood
Fireplaces Number 1
Fireplaces Type Living Room
Appliance Range, Dishwasher, Disposal, Microwave, Gas Water Heater, Utility Connections for Gas Range
Laundry Closet/Cabinets - Custom Built, Flooring - Wood, Second Floor
Exterior
Exterior Feature Professional Landscaping, Sprinkler System
Fence Fenced
Community Features Shopping, Pool, Tennis Court(s), Park, Golf, Medical Facility, Conservation Area, Highway Access, House of Worship, Sidewalks
Utilities Available for Gas Range
Roof Type Shingle
Total Parking Spaces 4
Garage No
Building
Lot Description Level
Foundation Stone, Brick/Mortar
Sewer Public Sewer
Water Public
Architectural Style Victorian, Antique
Schools
Elementary Schools Clinton Elem
Middle Schools Clinton Middle
High Schools Clinton High
Read Less Info
Want to know what your home might be worth? Contact us for a FREE valuation!

Our team is ready to help you sell your home for the highest possible price ASAP
Bought with Juliet Blau Jenkins • Leading Edge Real Estate
GET MORE INFORMATION
Meghan Hess
Agent | License ID: 9523105, RES.0801096
Agent License ID: 9523105, RES.0801096



