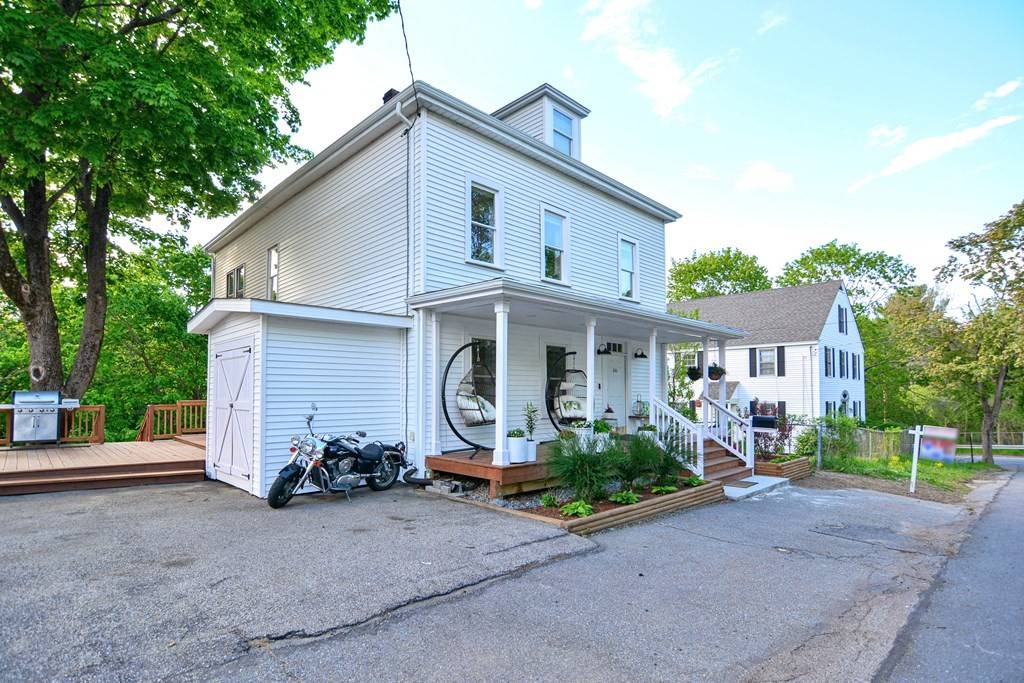For more information regarding the value of a property, please contact us for a free consultation.
Key Details
Sold Price $550,000
Property Type Single Family Home
Sub Type Single Family Residence
Listing Status Sold
Purchase Type For Sale
Square Footage 3,692 sqft
Price per Sqft $148
MLS Listing ID 72832945
Sold Date 07/14/21
Style Colonial, Other (See Remarks)
Bedrooms 5
Full Baths 3
Half Baths 1
Year Built 1900
Annual Tax Amount $4,036
Tax Year 2021
Lot Size 5,662 Sqft
Acres 0.13
Property Sub-Type Single Family Residence
Property Description
This Colonial Home will take your breath away! Totally renovated in less than 6 years! 5 Beds 3.5 Baths. Brand new gleaming hardwood floors mostly throughout. Impressive Gourmet kitchen with stainless appliances (2016); 2 dishwashers; HUGE pantry; lots of cabinets; granite counter tops; tiled backsplash; and a center island with pendant lighting. Open Floor Plan to good sized dining and family rooms. Leaving Room w/ Beautiful electric fireplace, with built ins. 2nd floor: 4 bright and very spacious bedrooms; and a beautiful full bathroom with double vanity, tiled shower and tub. 3rd floor: large and bright master suite. Lower level: Home Office; Media Room for entertaining; Bonus room w/ doubled french doors facing the back. 4 zones heating system and A/C are 3 years old. 2 large water heater tanks (2021) . Vinyl Siding. Highest quality materials & workmanship. 10 years old roof; and 2 Years old windows. Huge and new deck (2020). Indeed, this is a truly gorgeous and beautiful home!
Location
State MA
County Worcester
Zoning Res
Direction GPS
Rooms
Family Room Ceiling Fan(s), Flooring - Hardwood, Open Floorplan, Remodeled, Crown Molding
Basement Full
Primary Bedroom Level Third
Dining Room Flooring - Hardwood, Open Floorplan, Recessed Lighting, Remodeled, Crown Molding
Kitchen Flooring - Hardwood, Pantry, Countertops - Stone/Granite/Solid, Countertops - Upgraded, French Doors, Kitchen Island, Deck - Exterior, Exterior Access, Recessed Lighting, Remodeled, Second Dishwasher, Stainless Steel Appliances, Lighting - Pendant, Crown Molding
Interior
Interior Features Bathroom - Full, Bathroom - Tiled With Shower Stall, Countertops - Upgraded, Crown Molding, Closet - Double, Recessed Lighting, Walk-in Storage, Bathroom, Home Office, Media Room, Bonus Room
Heating Forced Air, Natural Gas
Cooling Central Air
Flooring Tile, Carpet, Concrete, Hardwood, Flooring - Stone/Ceramic Tile, Flooring - Hardwood, Flooring - Wood
Fireplaces Number 1
Fireplaces Type Living Room
Appliance Range, Dishwasher, Disposal, Microwave, Refrigerator, Washer, Dryer, Gas Water Heater, Tank Water Heater, Utility Connections for Gas Range, Utility Connections for Electric Range, Utility Connections for Gas Oven, Utility Connections for Electric Oven
Laundry Laundry Closet, Flooring - Hardwood, Main Level, Closet - Double, First Floor
Exterior
Exterior Feature Rain Gutters, Storage, Garden, Other
Community Features Shopping, Medical Facility, House of Worship, Public School
Utilities Available for Gas Range, for Electric Range, for Gas Oven, for Electric Oven
Roof Type Shingle
Total Parking Spaces 6
Garage No
Building
Lot Description Other
Foundation Other
Sewer Public Sewer
Water Public
Architectural Style Colonial, Other (See Remarks)
Read Less Info
Want to know what your home might be worth? Contact us for a FREE valuation!

Our team is ready to help you sell your home for the highest possible price ASAP
Bought with Joseph Castro • Coldwell Banker Realty - Boston
GET MORE INFORMATION
Meghan Hess
Agent | License ID: 9523105, RES.0801096
Agent License ID: 9523105, RES.0801096



