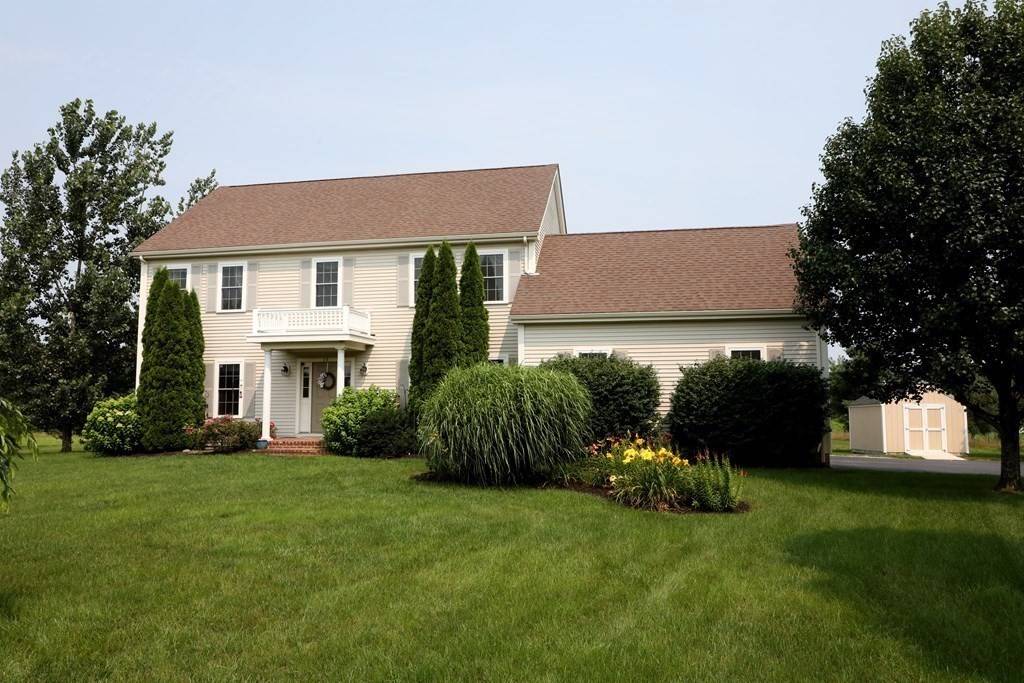For more information regarding the value of a property, please contact us for a free consultation.
Key Details
Sold Price $656,000
Property Type Single Family Home
Sub Type Single Family Residence
Listing Status Sold
Purchase Type For Sale
Square Footage 2,773 sqft
Price per Sqft $236
MLS Listing ID 72871908
Sold Date 09/10/21
Style Colonial
Bedrooms 4
Full Baths 2
Half Baths 1
HOA Fees $33/qua
HOA Y/N true
Year Built 2005
Annual Tax Amount $6,760
Tax Year 2020
Lot Size 1.660 Acres
Acres 1.66
Property Sub-Type Single Family Residence
Property Description
Here is your chance to own a gorgeous 4 bed home that is sprawling with space! Welcome guests from the foyer perfect for hanging coats. Off the entry is the large LR currently used as a home office with a lovely French door. Formal dining room seamlessly opens into the traditional kitchen boasting center island, granite, ample cabinetry, and a huge slider leading to the deck. Sun drenched FR offers a vaulted ceiling, gas fireplace and the entertainment set is included! Opulent master suite features a walk-in closet and full private bath. Enjoy game days and sleep overs in the partially finished basement perfect for hosting! Settled on over 1.5 acres of land you have endless opportunities! The quarterly HOA includes private access to Cedar Pond for fishing and small boating (rowboat, canoe or kayak). A home this meticulously maintained is hard to come by. Call NOW!
Location
State MA
County Plymouth
Zoning RES
Direction Rte 18 to Rte 105 to Cedar Pond Road
Rooms
Family Room Flooring - Wall to Wall Carpet
Basement Full, Partially Finished
Primary Bedroom Level Second
Dining Room Flooring - Hardwood
Kitchen Flooring - Hardwood, Pantry, Kitchen Island
Interior
Heating Oil, Hydro Air
Cooling Central Air
Flooring Wood, Tile, Carpet
Fireplaces Number 1
Fireplaces Type Family Room
Appliance Range, Dishwasher, Microwave, Refrigerator, Washer, Dryer, Water Heater(Separate Booster), Utility Connections for Electric Range, Utility Connections for Electric Oven, Utility Connections for Electric Dryer
Laundry Flooring - Stone/Ceramic Tile, First Floor
Exterior
Exterior Feature Rain Gutters
Garage Spaces 2.0
Community Features Public Transportation, Walk/Jog Trails, Golf, Conservation Area, T-Station
Utilities Available for Electric Range, for Electric Oven, for Electric Dryer
Roof Type Shingle
Total Parking Spaces 8
Garage Yes
Building
Foundation Concrete Perimeter
Sewer Private Sewer
Water Public
Architectural Style Colonial
Others
Senior Community false
Read Less Info
Want to know what your home might be worth? Contact us for a FREE valuation!

Our team is ready to help you sell your home for the highest possible price ASAP
Bought with Mark Parris • Realty Network Associates, Inc.
GET MORE INFORMATION
Meghan Hess
Agent | License ID: 9523105, RES.0801096
Agent License ID: 9523105, RES.0801096



