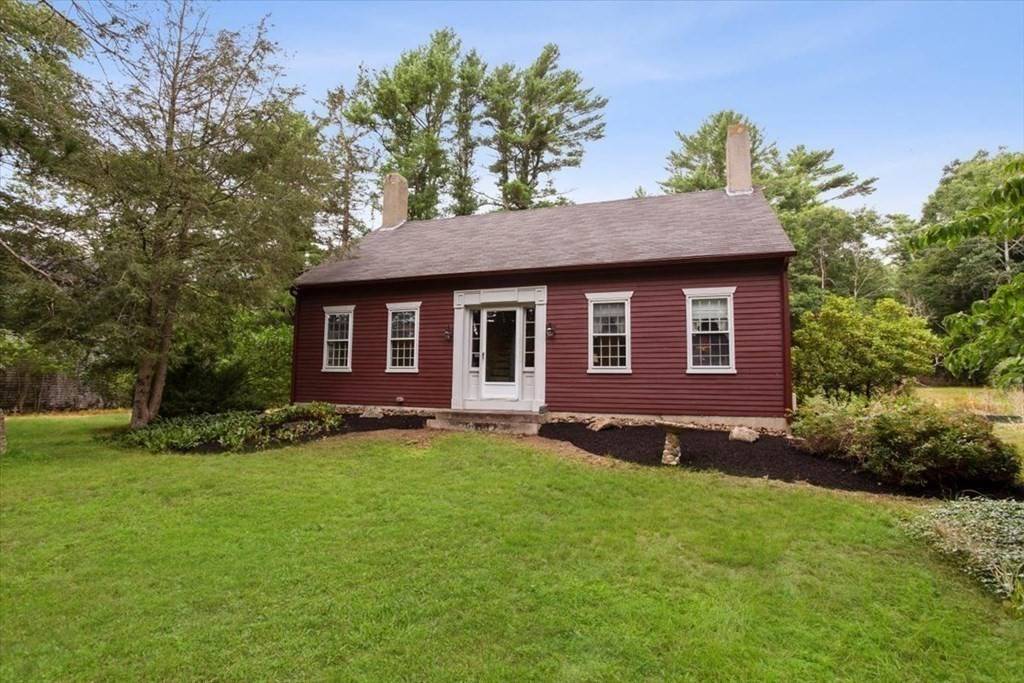For more information regarding the value of a property, please contact us for a free consultation.
Key Details
Sold Price $500,000
Property Type Single Family Home
Sub Type Single Family Residence
Listing Status Sold
Purchase Type For Sale
Square Footage 1,901 sqft
Price per Sqft $263
Subdivision Historic Pierce Avenue
MLS Listing ID 72872278
Sold Date 10/08/21
Style Cape, Farmhouse
Bedrooms 3
Full Baths 1
HOA Y/N false
Year Built 1850
Annual Tax Amount $5,109
Tax Year 2021
Lot Size 7.200 Acres
Acres 7.2
Property Sub-Type Single Family Residence
Property Description
Peace, serenity and opportunity await. Step back into history; this lovely antique New England Cape Farmhouse on a winding country road has 7+ acres to be explored. While wandering your acreage find field & stream, bridge & waterfall, trees, wildflowers and stone walls. Equestrians, hobbyists, animal lovers will have "barn envy" when they see the two-story, lofted post & beam barn with possible stables. Dreaming about having animals? boarding horses? Inside this charming home you will find wide plank floors, custom molding, beams, historic features, large rooms & 5 fireplaces. Catch a glimpse of wildlife while looking out the large kitchen window. The largest bedroom and laundry offer first floor convenience and a flexible floor plan. Move in ready, yet priced to allow for restoration and customization. Love where you live! Work from home or commute easily to Boston or Providence. Only minutes from highways and commuter rail.
Location
State MA
County Plymouth
Zoning R
Direction GPS, Route 79 to Pierce or County to Pierce
Rooms
Family Room Flooring - Hardwood, Exterior Access, Storage
Basement Partial, Crawl Space, Interior Entry, Concrete, Unfinished
Primary Bedroom Level Main
Dining Room Flooring - Hardwood
Kitchen Pantry, Breakfast Bar / Nook
Interior
Interior Features Home Office, Entry Hall, Mud Room
Heating Hot Water, Oil
Cooling Window Unit(s), None
Flooring Wood, Vinyl, Carpet, Hardwood
Fireplaces Number 5
Fireplaces Type Dining Room, Family Room, Living Room, Master Bedroom, Bedroom
Appliance Range, Oven, Dishwasher, Refrigerator, Washer, Dryer, Utility Connections for Electric Range, Utility Connections for Electric Dryer
Laundry First Floor, Washer Hookup
Exterior
Exterior Feature Horses Permitted, Stone Wall, Other
Community Features Public Transportation, Shopping, Walk/Jog Trails, Stable(s), Conservation Area, Highway Access, Public School, T-Station
Utilities Available for Electric Range, for Electric Dryer, Washer Hookup
Waterfront Description Stream
View Y/N Yes
View Scenic View(s)
Roof Type Shingle
Total Parking Spaces 4
Garage Yes
Building
Lot Description Wooded
Foundation Stone
Sewer Private Sewer
Water Private
Architectural Style Cape, Farmhouse
Schools
Elementary Schools Assawompset
Middle Schools Flms
High Schools Arhs
Others
Acceptable Financing Contract
Listing Terms Contract
Read Less Info
Want to know what your home might be worth? Contact us for a FREE valuation!

Our team is ready to help you sell your home for the highest possible price ASAP
Bought with Karen McLinden • Beautiful Day Real Estate
GET MORE INFORMATION
Meghan Hess
Agent | License ID: 9523105, RES.0801096
Agent License ID: 9523105, RES.0801096



