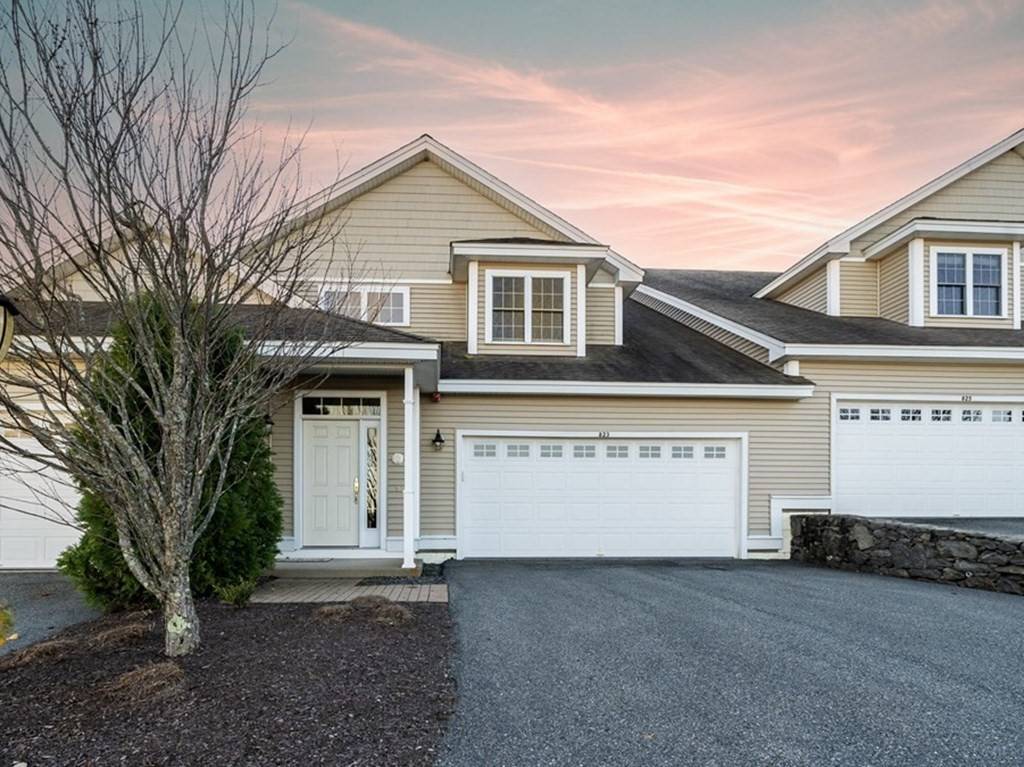For more information regarding the value of a property, please contact us for a free consultation.
Key Details
Sold Price $435,000
Property Type Condo
Sub Type Condominium
Listing Status Sold
Purchase Type For Sale
Square Footage 2,001 sqft
Price per Sqft $217
MLS Listing ID 72923664
Sold Date 02/18/22
Bedrooms 2
Full Baths 2
HOA Fees $415/mo
HOA Y/N true
Year Built 2005
Annual Tax Amount $4,981
Tax Year 2021
Property Sub-Type Condominium
Property Description
Welcome to the Woodlands conveniently located minutes to rt.'s 495 & 290. This stunning townhouse style unit delivers ample space on single level living. Being on the second floor, it provides privacy, tons of natural light and stunning views from the hilltop location. The front entry and two car garage open to the 2-story foyer. You have the option of taking the stairs or a large, private elevator for easy access. There is a large, open living room, with soaring cathedral ceiling and gas fireplace. The kitchen is outfitted with upgraded cabinets, tile back-splash and beautiful granite counters. An adjacent dining room provides access to your private deck. There are two bedrooms, both with huge walk-in closets. The master has an en-suite bath, complete with double vanity and tiled shower stall. Laundry and utilities located on the main floor. Unit includes central a/c, recessed lighting and ceiling fans in several of the rooms. Come see all this wonderful community has to offer.
Location
State MA
County Worcester
Zoning res
Direction 495 to Exit 26 (rte 62) follow about 4 miles, cross over RR tracks to Berlin St to Woodland Circle
Rooms
Family Room Ceiling Fan(s), Flooring - Vinyl
Primary Bedroom Level Second
Dining Room Flooring - Vinyl, Balcony / Deck
Kitchen Flooring - Stone/Ceramic Tile, Dining Area, Countertops - Stone/Granite/Solid, Cabinets - Upgraded, Recessed Lighting
Interior
Interior Features Entrance Foyer
Heating Forced Air, Natural Gas
Cooling Central Air
Flooring Tile, Vinyl
Fireplaces Number 1
Fireplaces Type Living Room
Appliance Range, Dishwasher, Microwave, Refrigerator, Gas Water Heater, Tank Water Heater, Utility Connections for Electric Range
Laundry Main Level, Second Floor, In Unit
Exterior
Garage Spaces 2.0
Community Features Shopping, Walk/Jog Trails, Laundromat, Highway Access, House of Worship, Public School
Utilities Available for Electric Range
Total Parking Spaces 2
Garage Yes
Building
Story 2
Sewer Public Sewer
Water Public
Others
Pets Allowed Yes w/ Restrictions
Senior Community false
Acceptable Financing Contract
Listing Terms Contract
Read Less Info
Want to know what your home might be worth? Contact us for a FREE valuation!

Our team is ready to help you sell your home for the highest possible price ASAP
Bought with Victoria Collins • Coldwell Banker Realty - Chelmsford
GET MORE INFORMATION
Meghan Hess
Agent | License ID: 9523105, RES.0801096
Agent License ID: 9523105, RES.0801096



