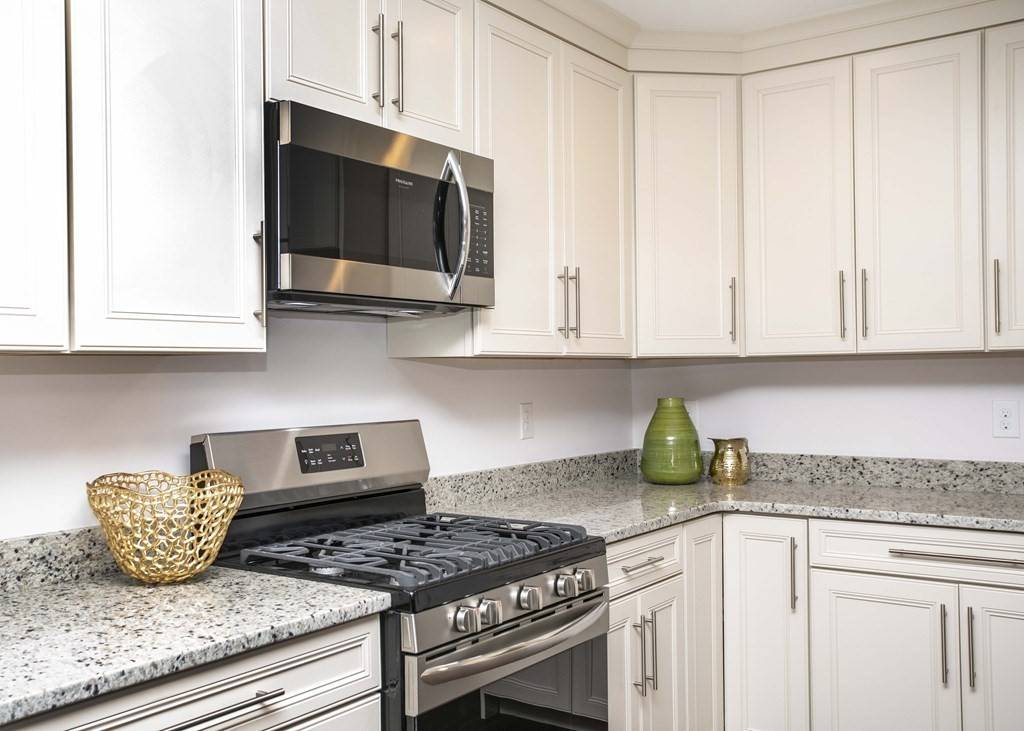For more information regarding the value of a property, please contact us for a free consultation.
Key Details
Sold Price $429,385
Property Type Condo
Sub Type Condominium
Listing Status Sold
Purchase Type For Sale
Square Footage 1,400 sqft
Price per Sqft $306
MLS Listing ID 72869285
Sold Date 05/12/22
Bedrooms 2
Full Baths 2
HOA Fees $209/mo
HOA Y/N true
Year Built 2022
Tax Year 2022
Property Sub-Type Condominium
Property Description
THE VILLAS at Lebaron Hills - The B Unit Floor Plan— Modern & Efficient First Floor unit with full basement. Includes hardwood flooring in living room/kitchen/dining, granite countertops & stainless steel appliances - 1400 sq. ft. Be a part of the private, wonderful community of Lebaron Hills. 10-Year Warranty backed by Liberty Mutual included. High Efficiency Natural Gas heating system, Central A/C, Recessed Lighting, Kohler Plumbing Fixtures, Anderson windows.
Location
State MA
County Plymouth
Zoning res
Direction Rhode Island Rd. to Lebaron Blvd….drive to the end of Lebaron Blvd.
Rooms
Primary Bedroom Level First
Dining Room Flooring - Hardwood, Open Floorplan
Kitchen Flooring - Hardwood, Countertops - Stone/Granite/Solid, Stainless Steel Appliances, Lighting - Pendant
Interior
Heating Forced Air
Cooling Central Air
Flooring Tile, Carpet, Hardwood
Fireplaces Number 1
Fireplaces Type Living Room
Appliance Range, Dishwasher, Microwave, Electric Water Heater, Plumbed For Ice Maker, Utility Connections for Electric Range, Utility Connections for Electric Dryer
Laundry Flooring - Stone/Ceramic Tile, Electric Dryer Hookup, Washer Hookup, First Floor, In Unit
Exterior
Community Features Pool, Walk/Jog Trails, Golf, Conservation Area, Highway Access, Public School, T-Station
Utilities Available for Electric Range, for Electric Dryer, Washer Hookup, Icemaker Connection
Roof Type Shingle
Total Parking Spaces 2
Garage No
Building
Story 1
Sewer Other
Water Public, Individual Meter
Others
Pets Allowed Yes w/ Restrictions
Senior Community false
Acceptable Financing Contract
Listing Terms Contract
Read Less Info
Want to know what your home might be worth? Contact us for a FREE valuation!

Our team is ready to help you sell your home for the highest possible price ASAP
Bought with Nick Helgesen • Better Living Real Estate, LLC
GET MORE INFORMATION
Meghan Hess
Agent | License ID: 9523105, RES.0801096
Agent License ID: 9523105, RES.0801096



